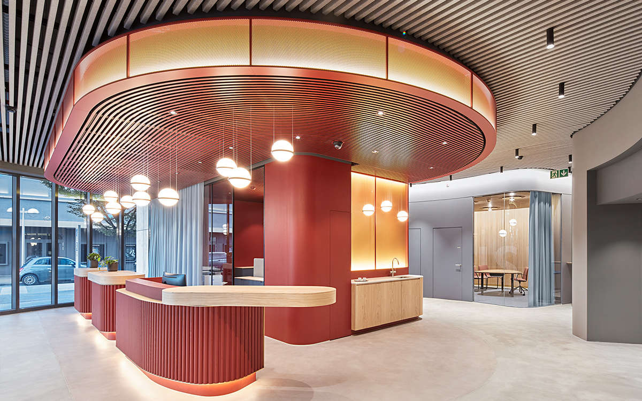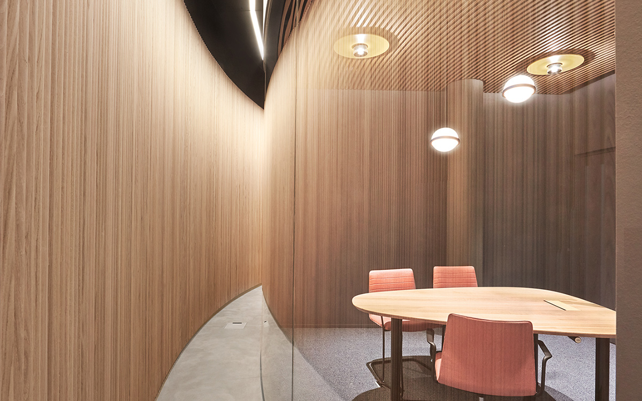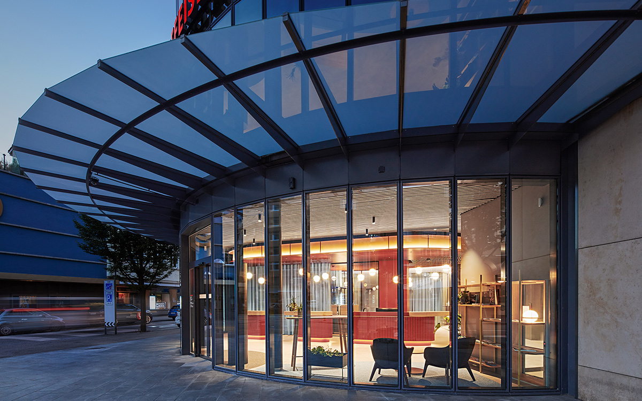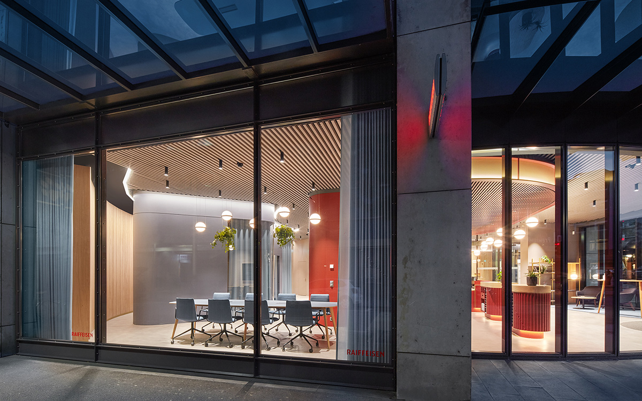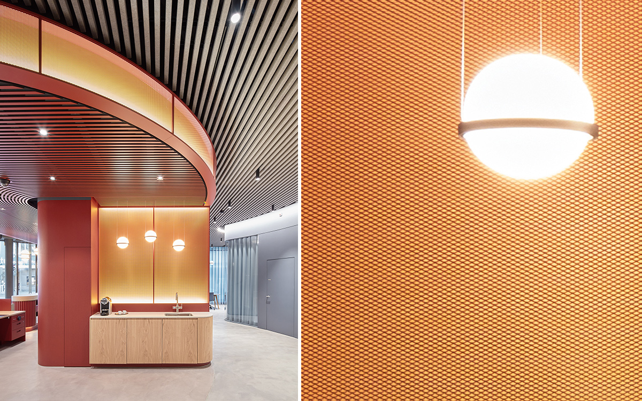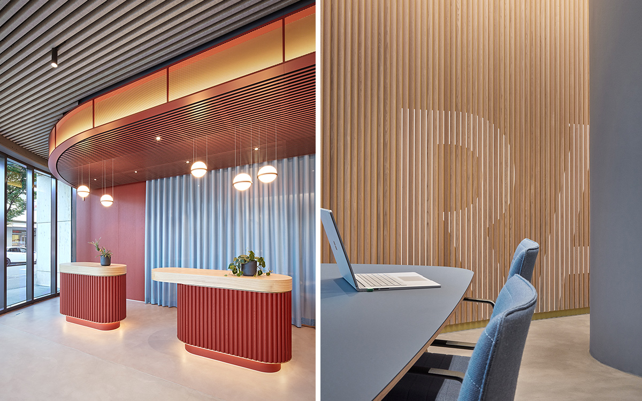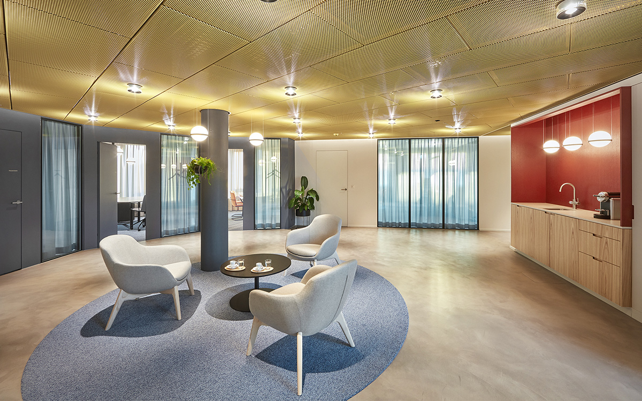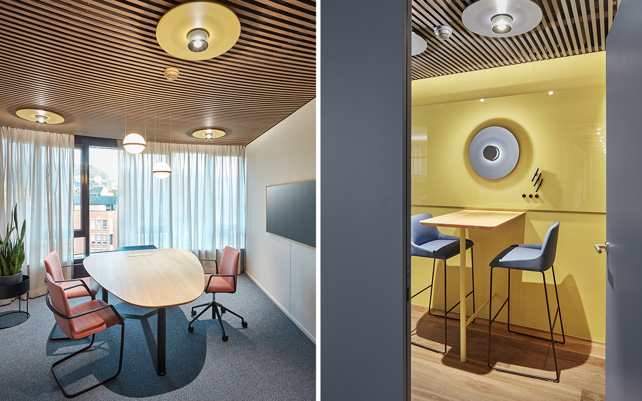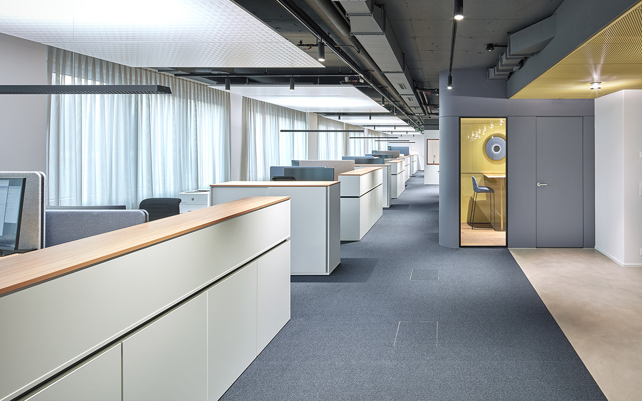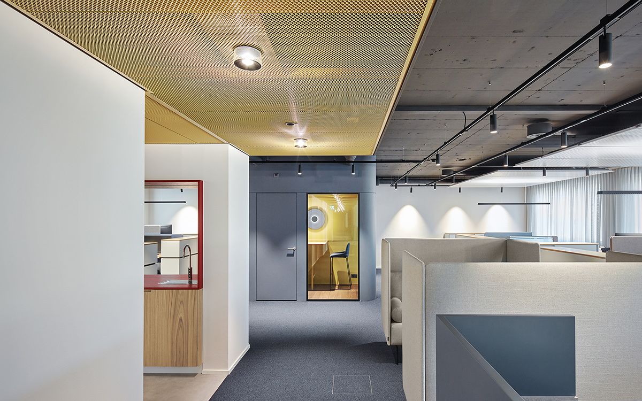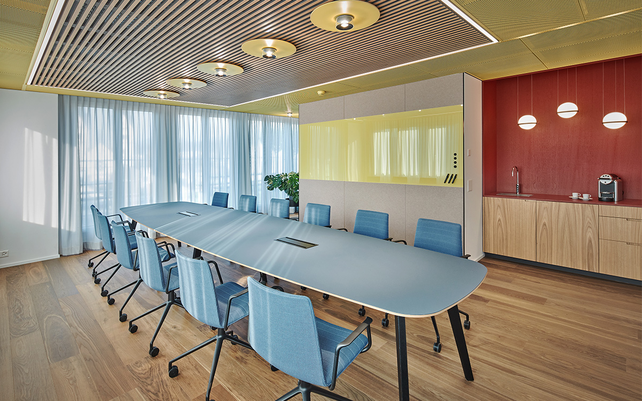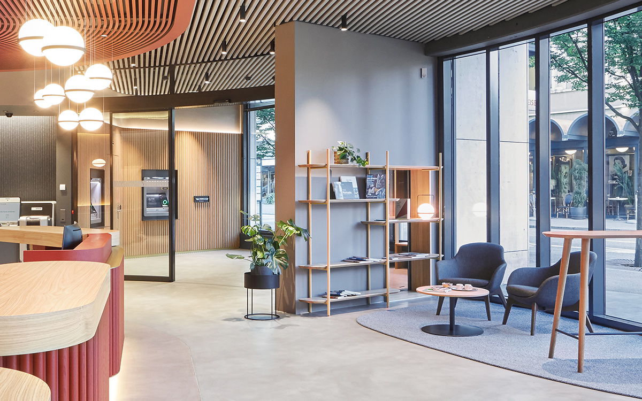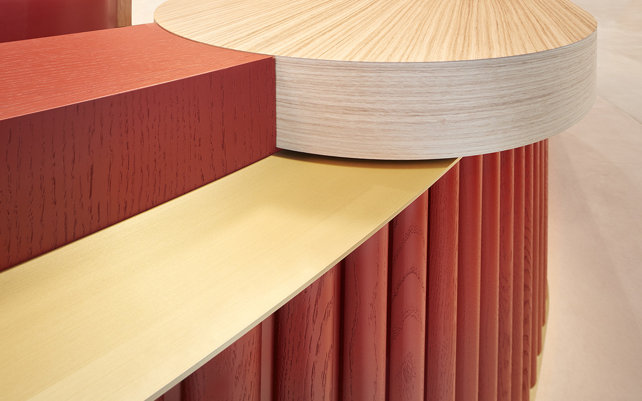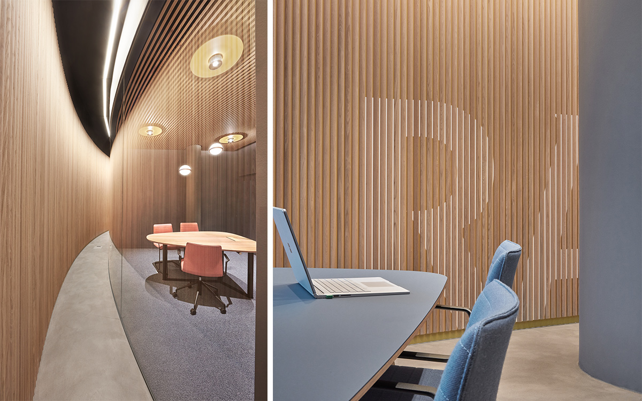With an ambiance and atmosphere inspired by the chic appeal of the 1920s, coupled with the coolness of contemporary urban life of the 2020s, the new advisor bank in Olten weaves unusual colours, shapes and details that surprise customers and employees alike. Lively and esteemed without being impersonal — this was the brief for the design of the atmosphere with design references to a bistro.
The 1920s terrace of houses around the cylindrical building from the 1980s were the backdrop for our latest project, which was entrusted to our interior design team for the new conceptual design. Previously, customers would have walked to the centre of the cylindrical hall, from where they could draw on the banking services laid out in circular fashion. We held workshops with representatives from the board of directors, the executive board and the front-line team to run through various models and approaches to solutions until we managed to find a design than blended function, process and ambiance with the existing architecture.
Unlike the previous interior layout, the new spatial concept has inverted the overall composition, placing customer contact right in the middle — with the service concept building up from the heart of the customer lobby to the outside, representing a more personal relationship with customers. The host role performed by the bank employees is now literally at the centre.
