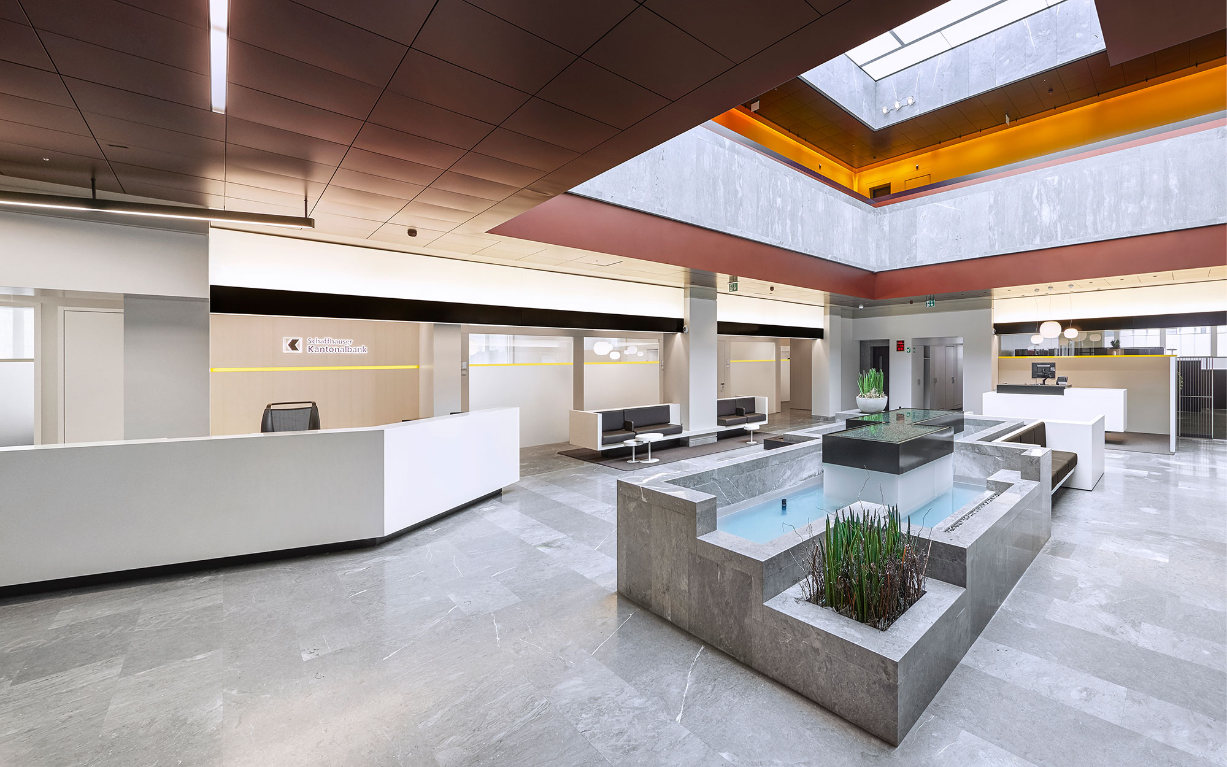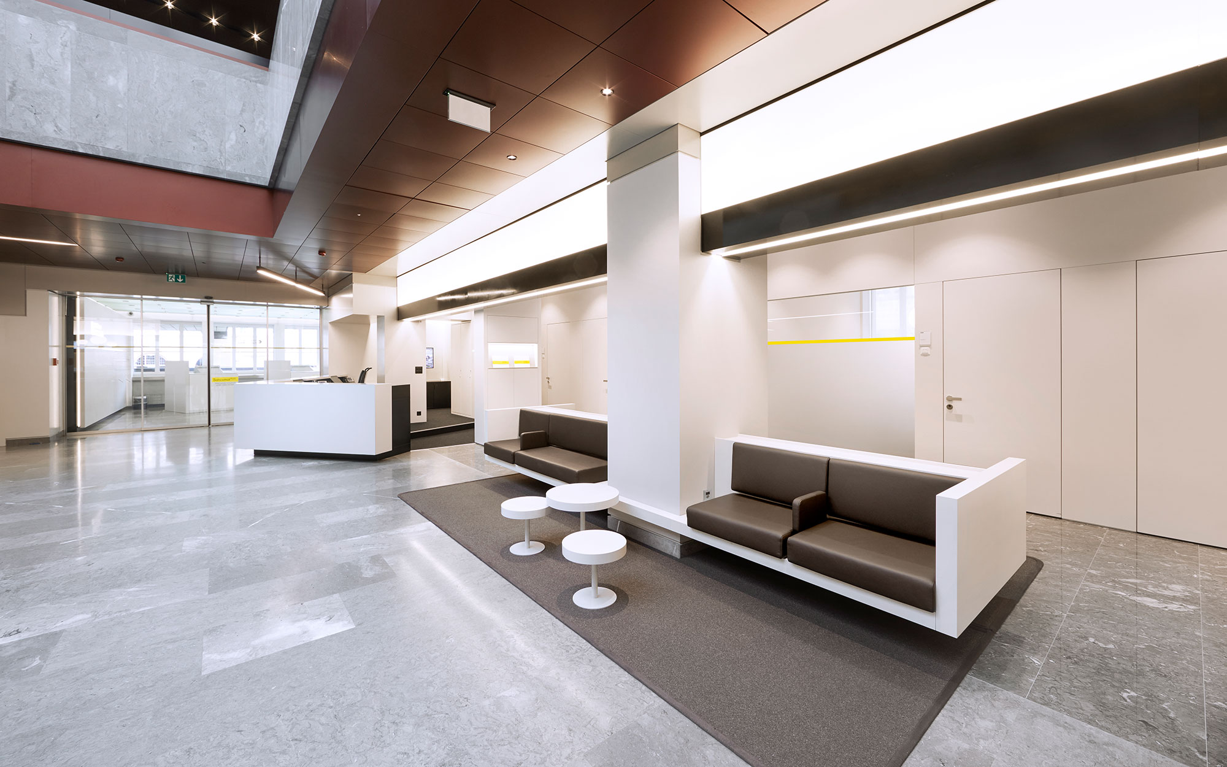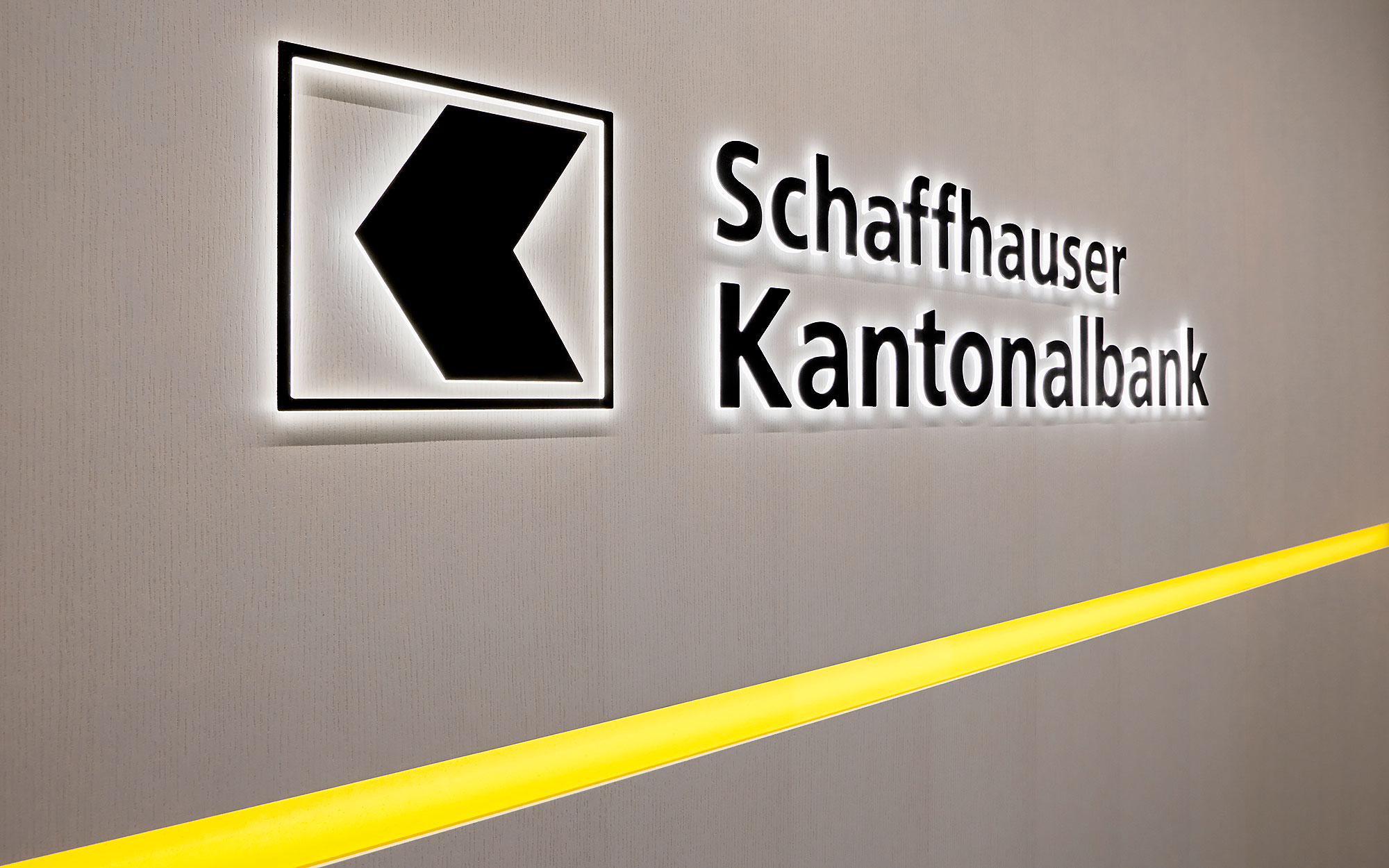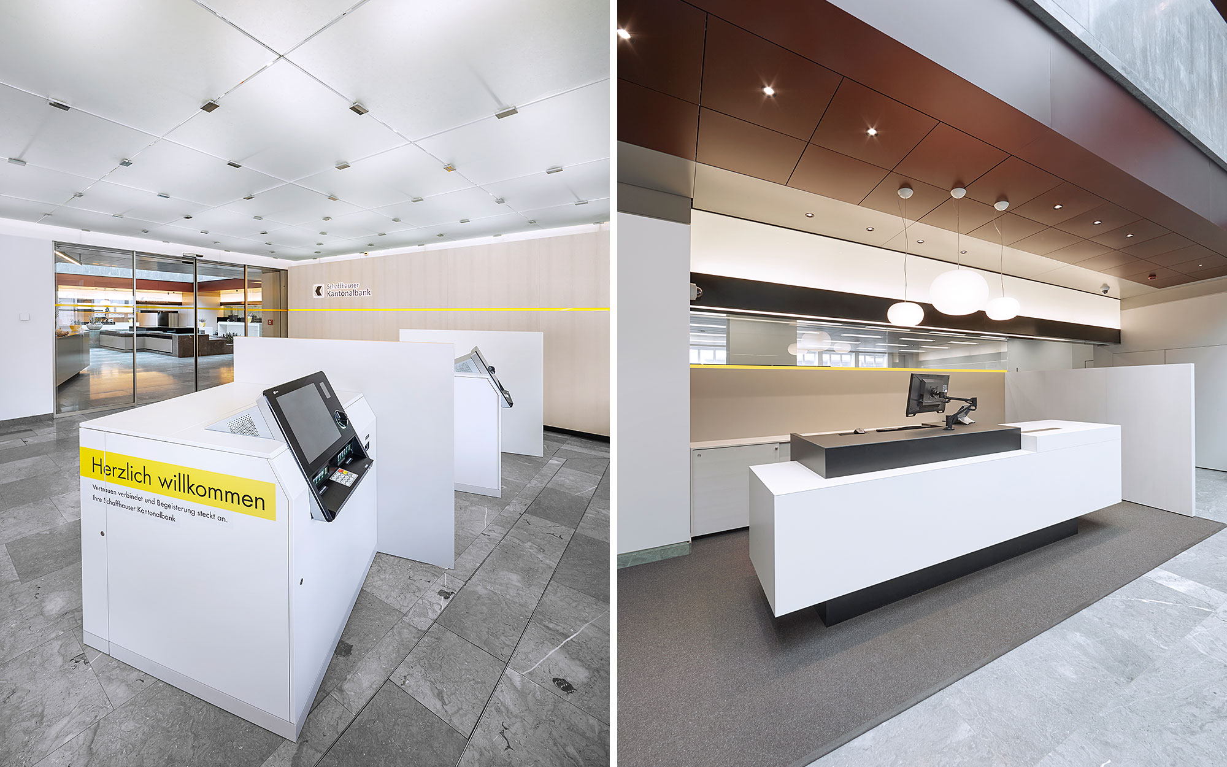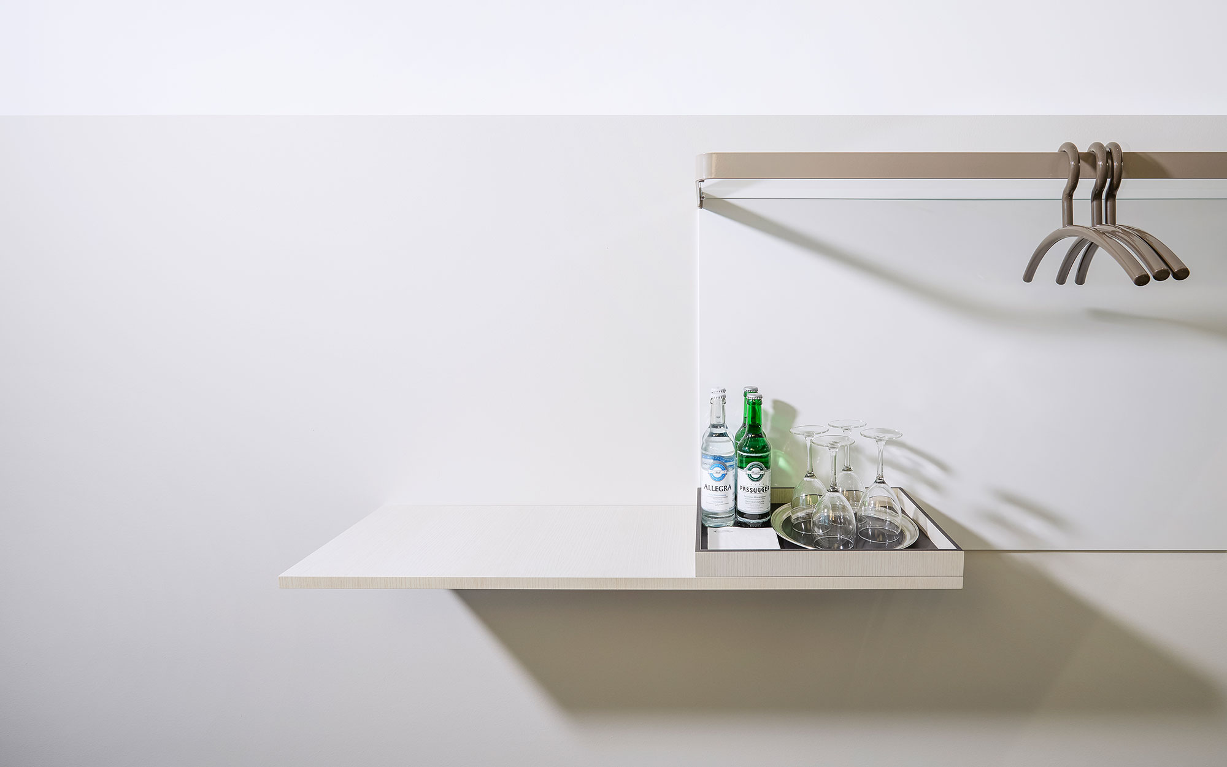With a great deal of care and love for detail, we realised this project around the existing commanding architecture of the listed building which was created by Swiss architect and sculptor Walter Maria Förderer.
The reception, waiting and consultation areas were renovated and extended in several stages, with the main focus being on the customer experience and functional adaptations. Existing colour and material concepts were echoed and subtly enhanced. In addition to integrating design elements, we also gave the highest priority to customer throughflow and functional processes within the newly-implemented contact points.
The collaboration with those involved with the project was one of great commitment and the highest efficiency. Together with the employees and customers of the Schaffhausen Kantonalbank, we are delighted with the results.
