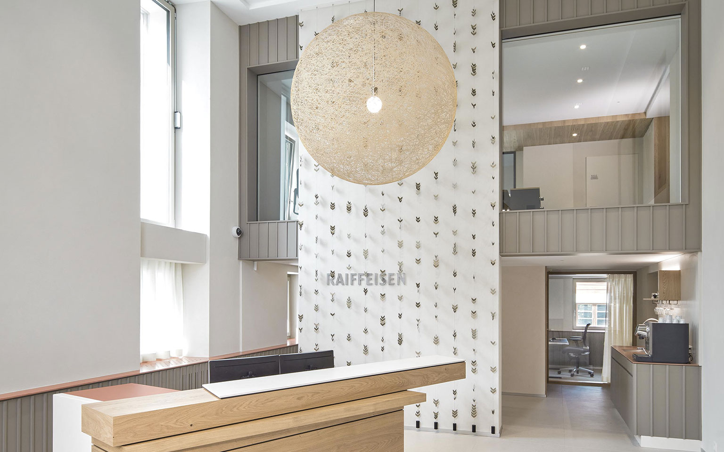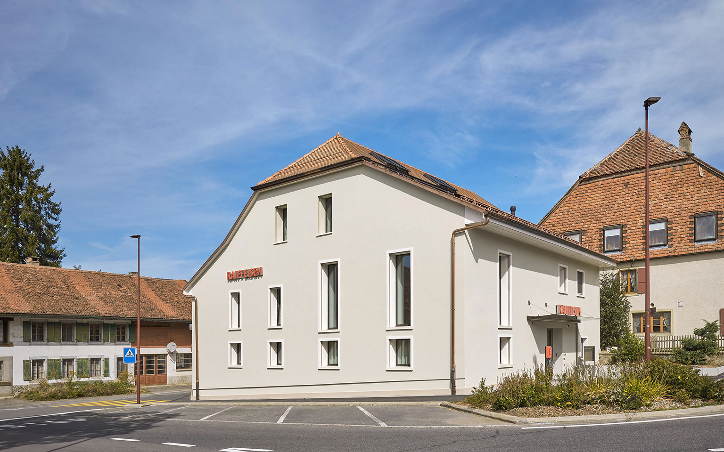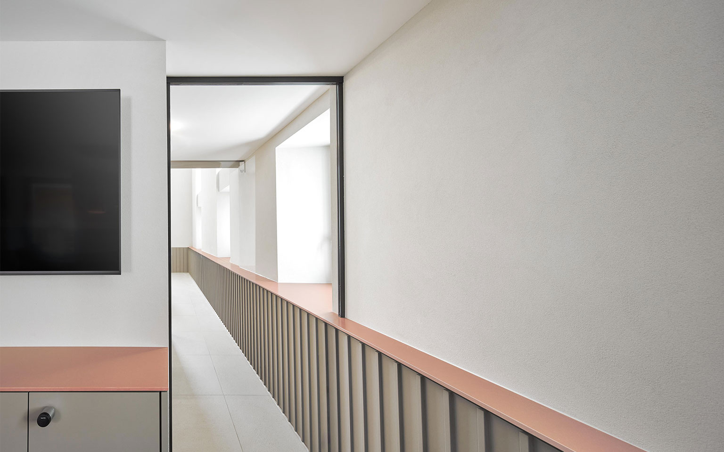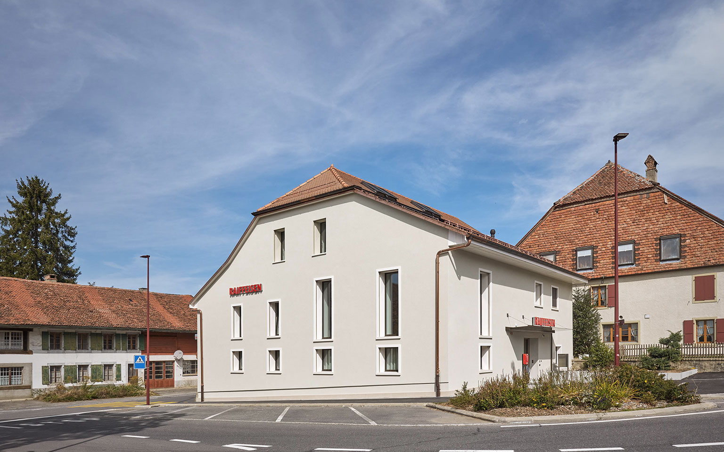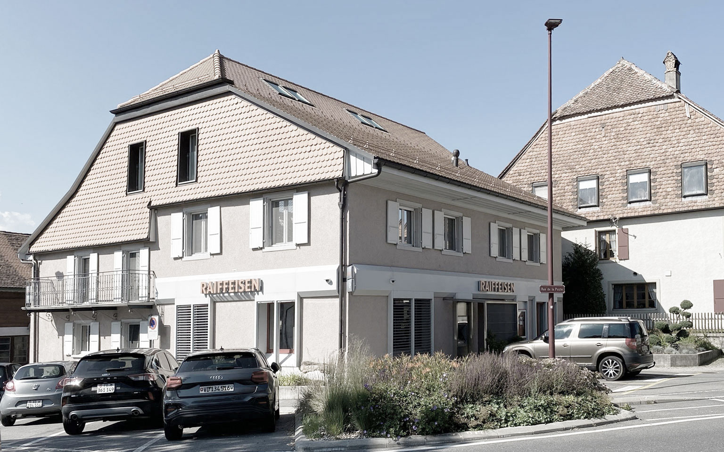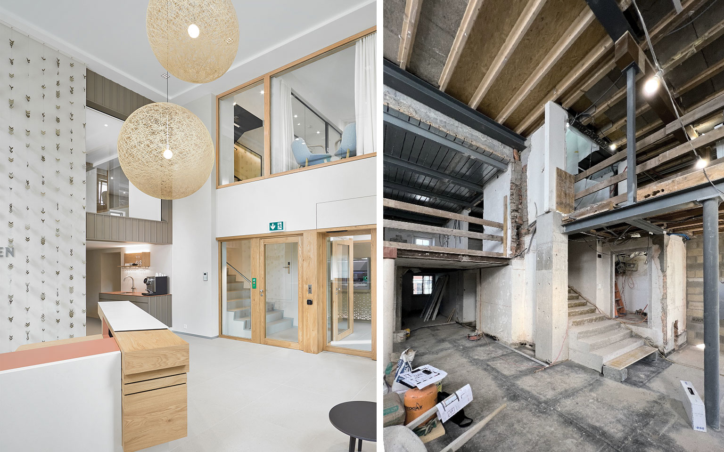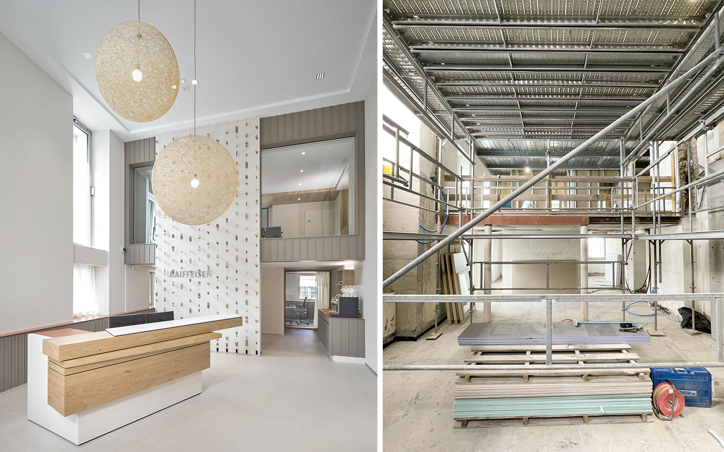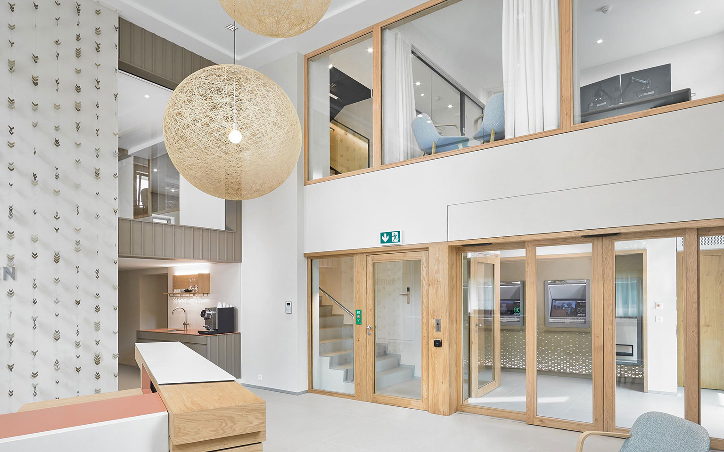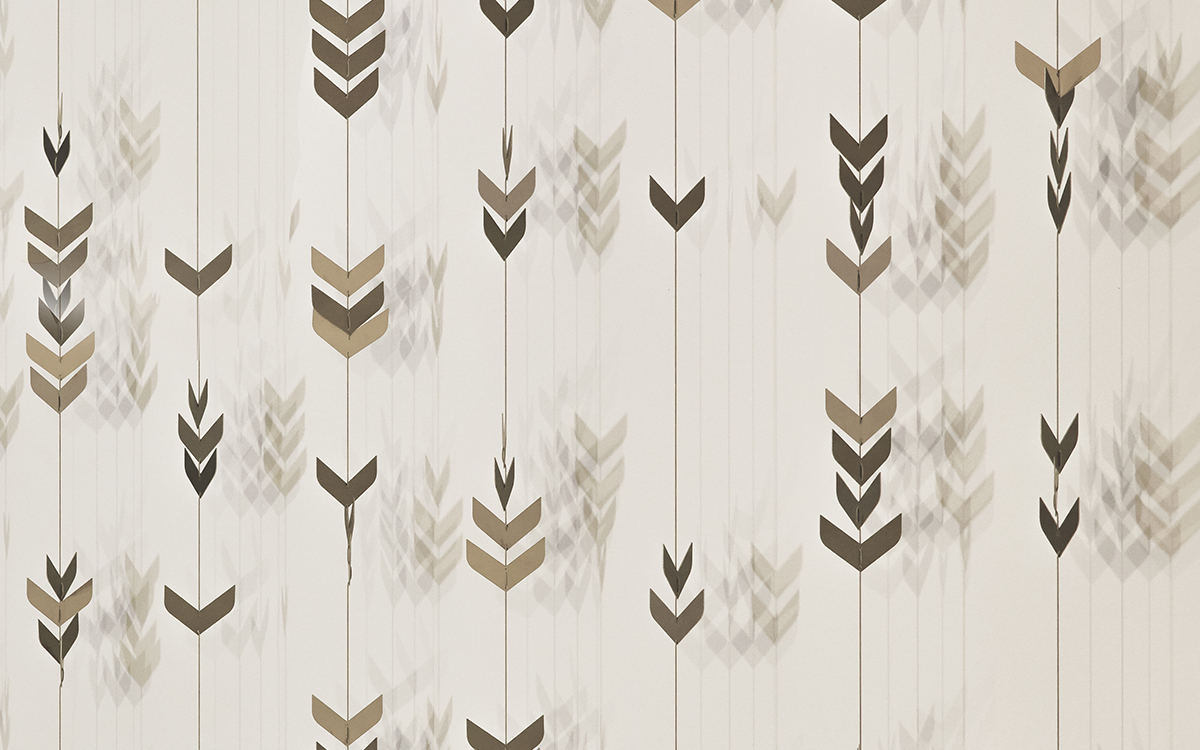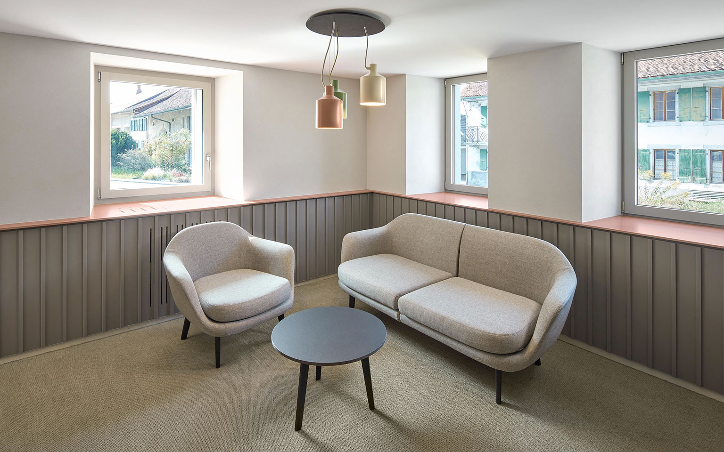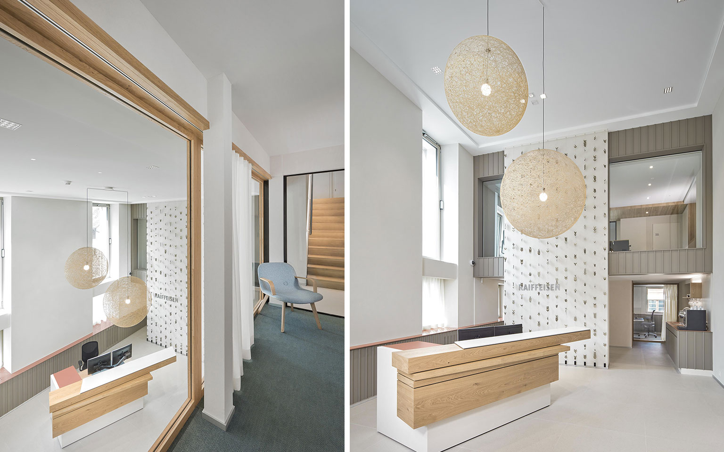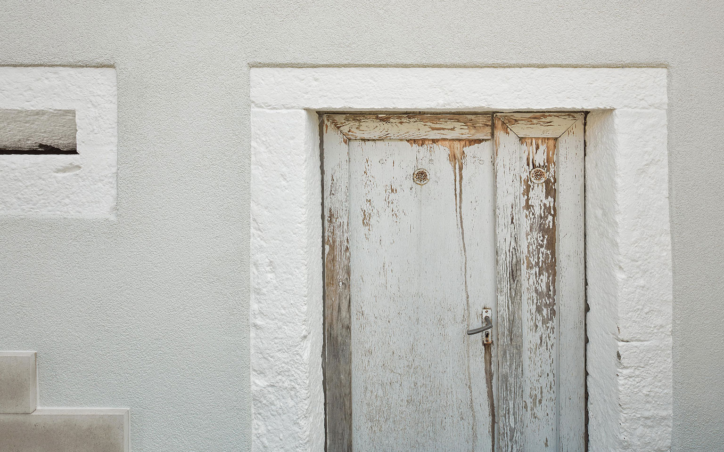We seized the opportunity to work out an alternative project proposal and, to our great delight, were awarded the contract by the bank. Our concept is based on the preservation of the historic building structure and aims for a visual clarity that radiates from the inside to the outside.
Architecture: Originally, the building consisted of two semi-detached houses in the center of the village, with opposing entrances at different levels; this is probably where the split levels originated when the building was formed into a single unit in the middle of the last century. In order to create a generous spatial relationship, the ceiling at customer hall level was opened up — so all the spaces are now visually linked. From the facade, the two buildings are now recognisable by their different openings.
Sustainability: We took sustainability into account by retaining the building’s structure, renovating its envelope from an energy point of view and complementing it with a heat pump and photovoltaic solar panels.
Design concept: As with the responsibility for the other branches, the inspiration of the granary was incorporated into the design of Thierrens too and adapted to suit the building accordingly.
The new consultant bank features the following areas:
- 24/7 zone with DAB and Autosafe system
- 5 consulting rooms
- 2 individual offices
- Open space with 7 workplaces
- Customer reception
- Multifunctional room
- Break room
- Solar system
- Heat exchanger
- Electric charging station
Our joint task was to apply our respective knowledge and experience to the design and layout of customer and work spaces — while taking ergonomics and operational processes into account:
- Feasibility study
- Preliminary project
- Construction project
- Façade design with preservation of historical monuments
- 3D simulation
- Concept and layout of the customer area and the working spaces
- Materialisation and ambiance
- Lighting concept
- Signaling
