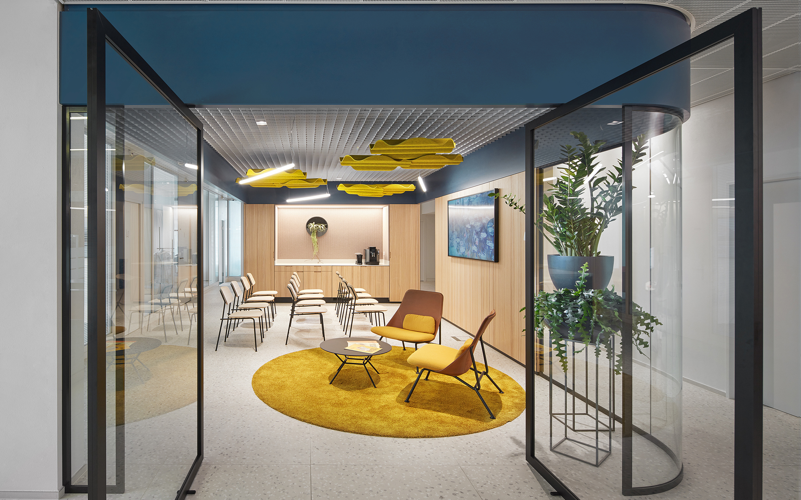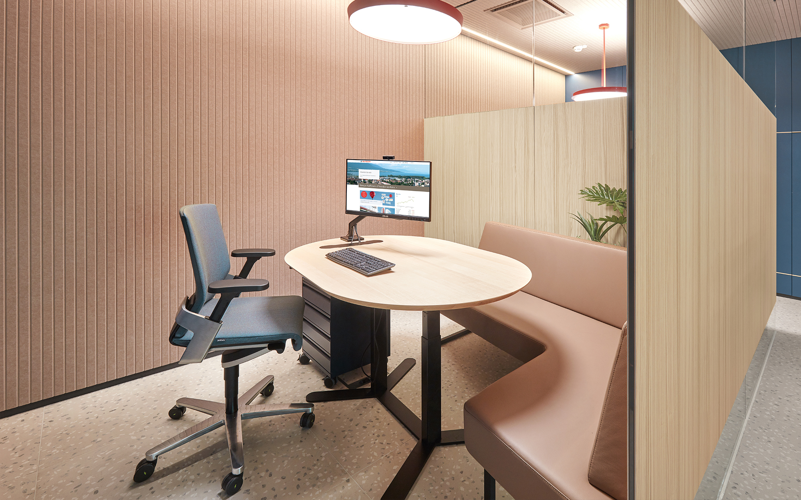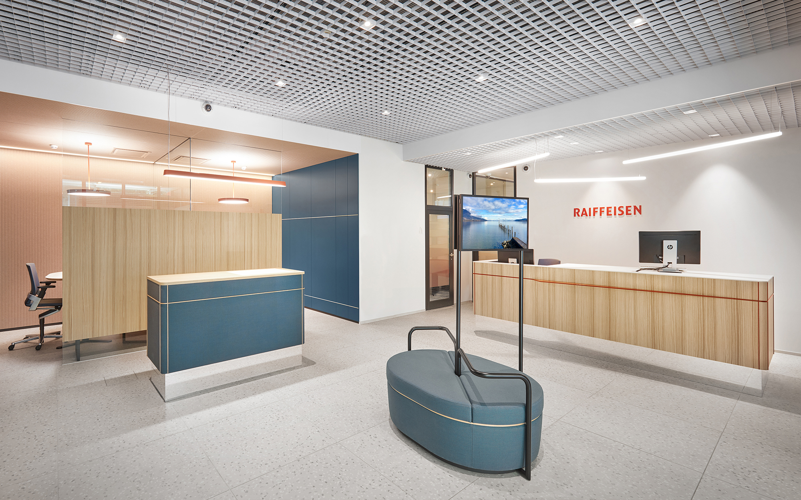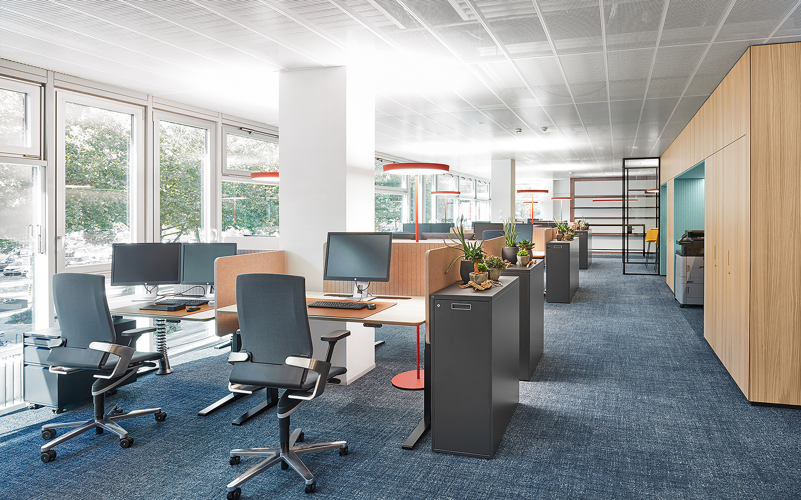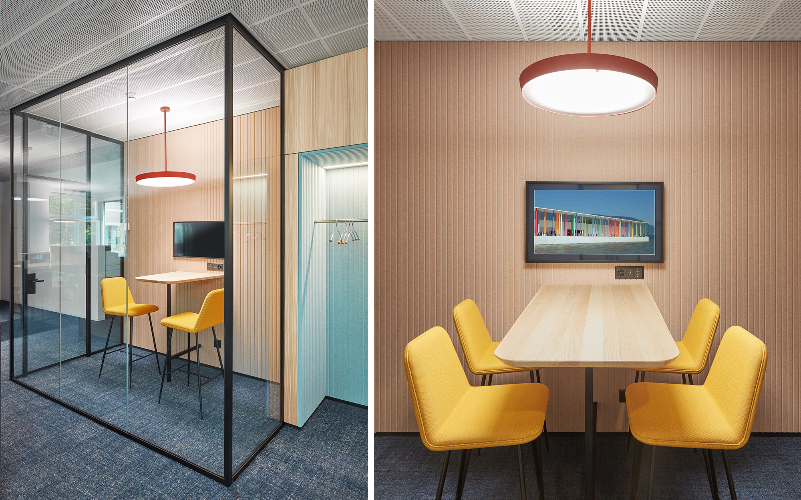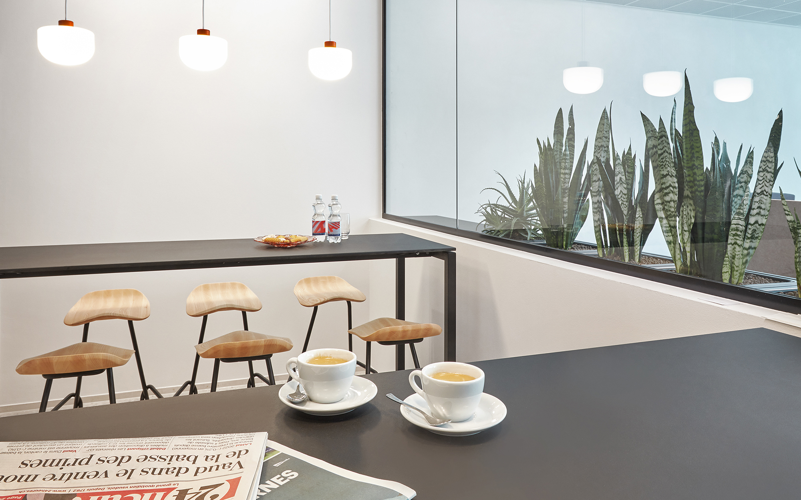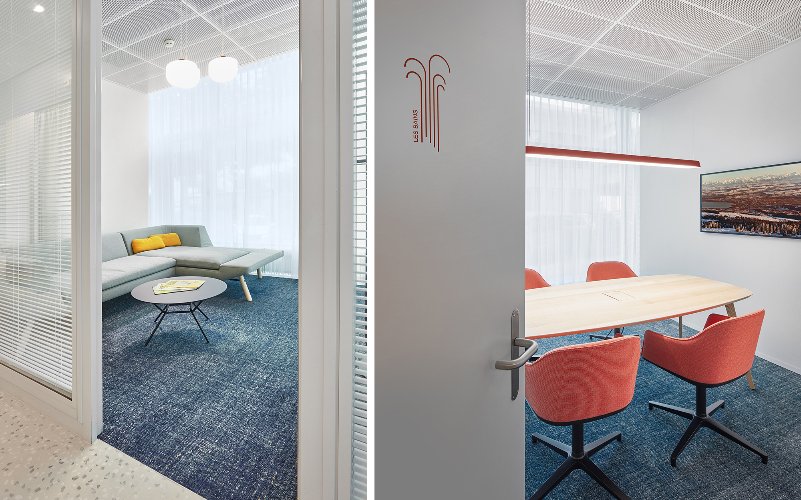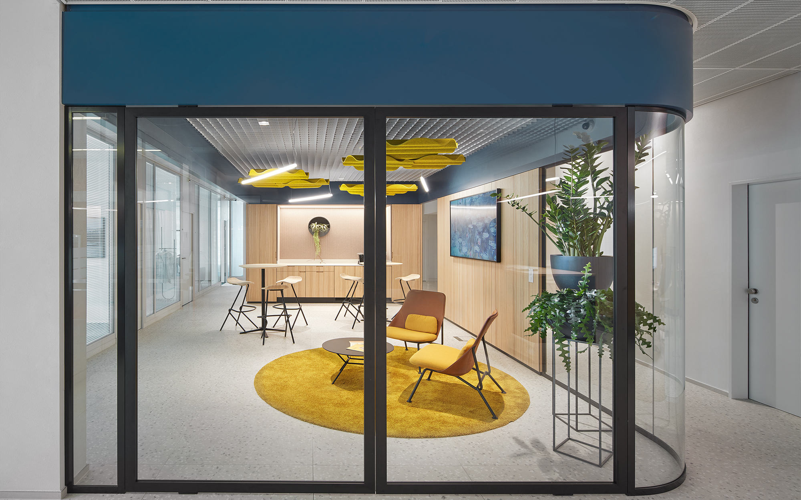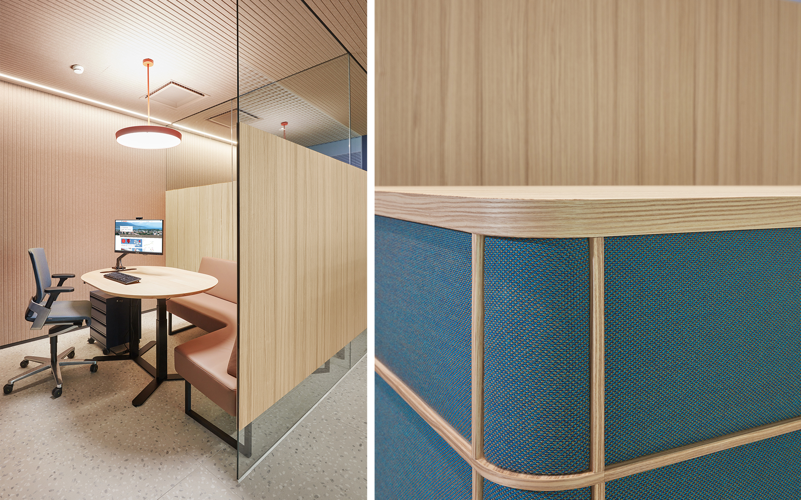We show you possibilities to entirely change the appearance of your premises while integrating the existing. The beach and the city with its landscape around the lake were our source of inspiration for the architectural concept and the materialisation of the work environments and customer zones of the Raiffeisenbank in Yverdon-les-Bains.
A renovation is always an opportunity for change in the organisation as well as the perception of the users, both from inside and outside. A brand lives from the independence, personality and dynamism that a space radiates. The Raiffeisenbank in Yverdon-les-Bains shows itself as a perfect example. We were responsible for the design, the entire interior and the redesign of the working environments.
After the successful renovation of the branch in Yvonand, the board of directors decided to also commission us with the renovation of the headquarters in Yverdon-les-Bains. In the course of the redevelopment of the station quarter, this building will disappear in the medium-term. This has allowed us to work with vibrant, modern colours while minimising the impact on the existing building.
The ash veneers used refer back to the ash forest adjacent to the beach.
Behind the 24-hour zone, customers discover the new reception area: a cash desk, an advisory desk and a polyvalent space that is also suitable as an event venue. Thanks to two revolving doors that can be closed during events, discretion is maintained and the reception remains open.
