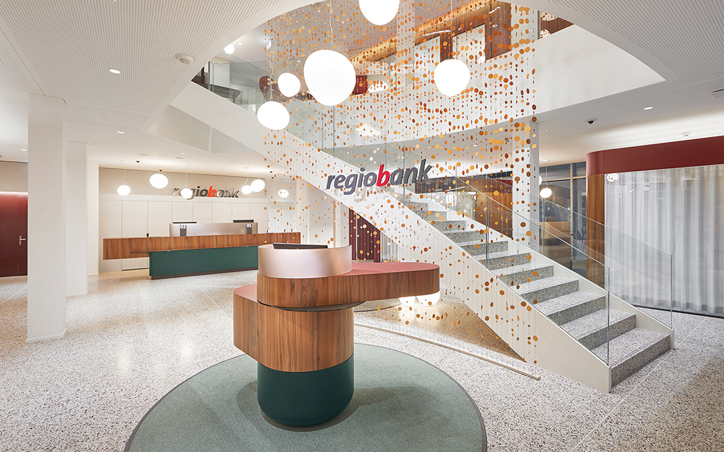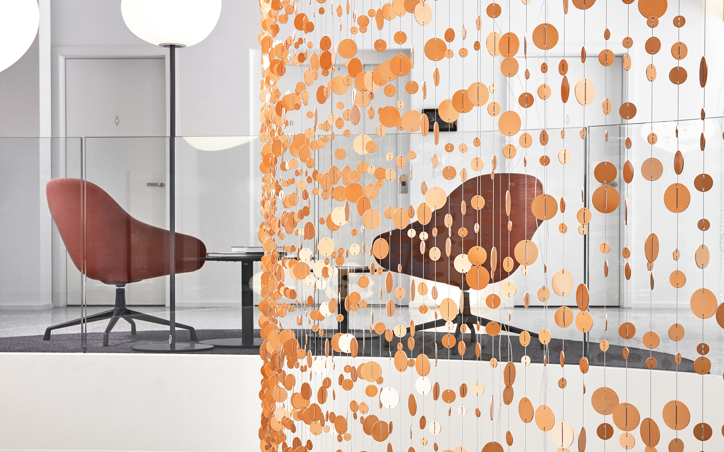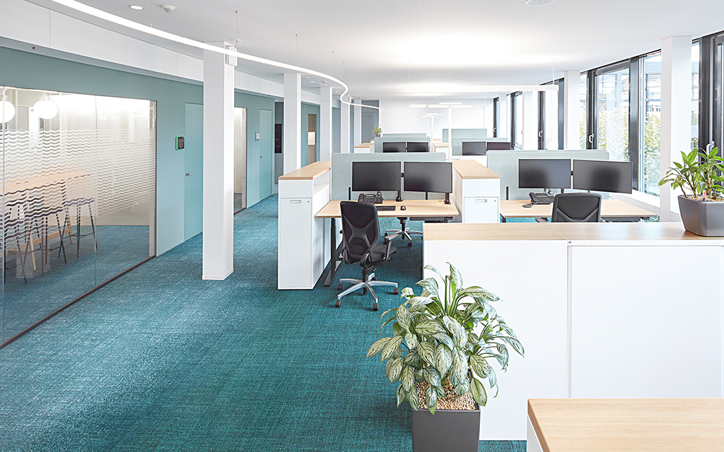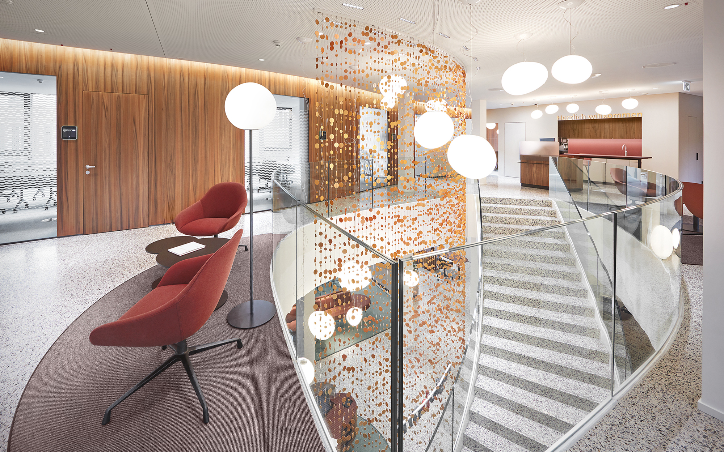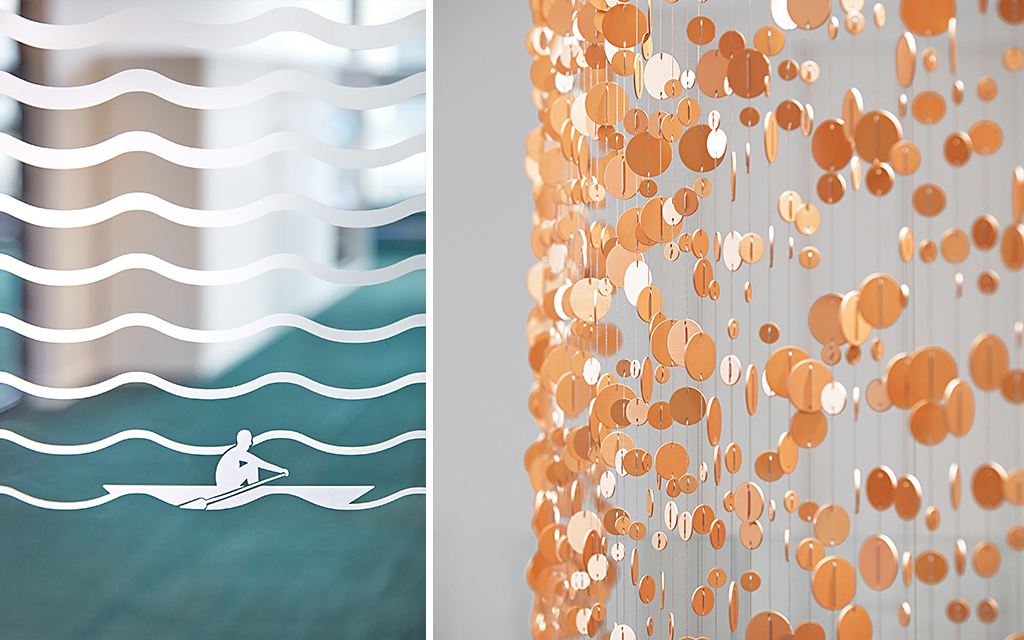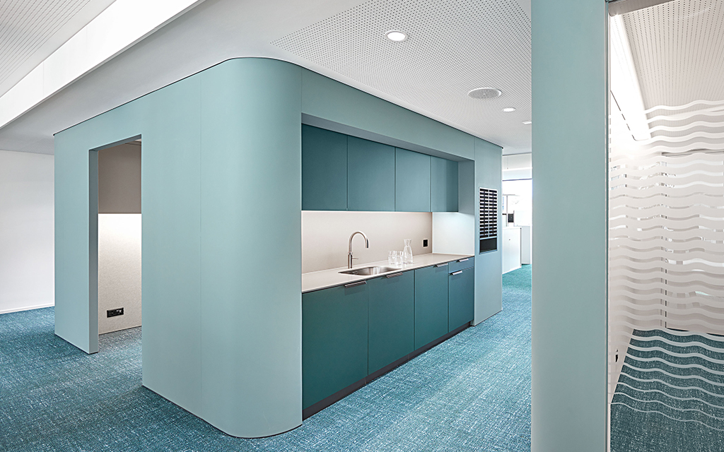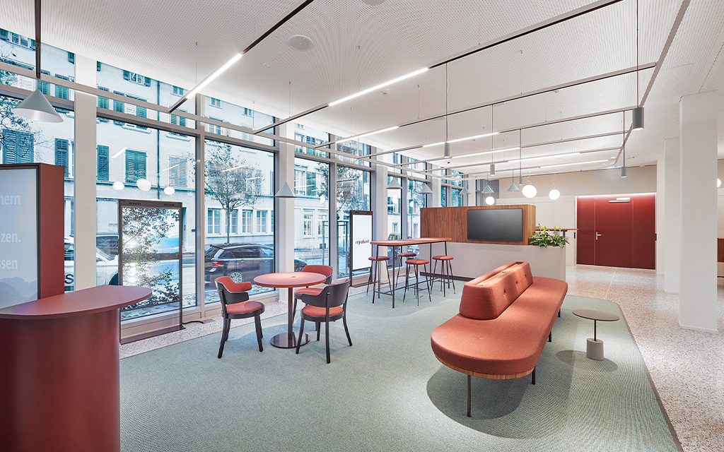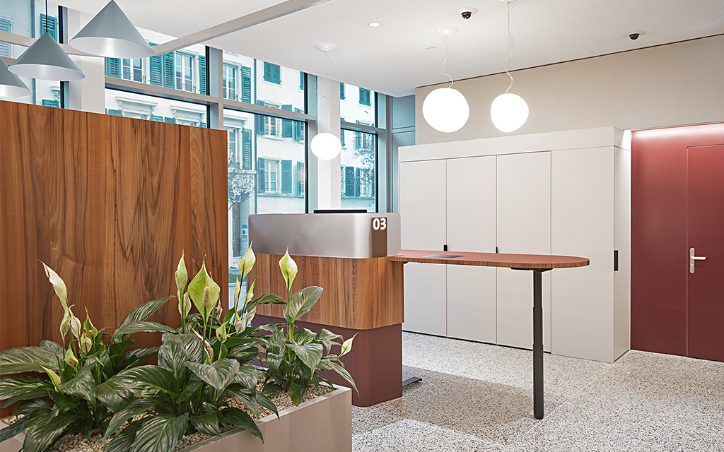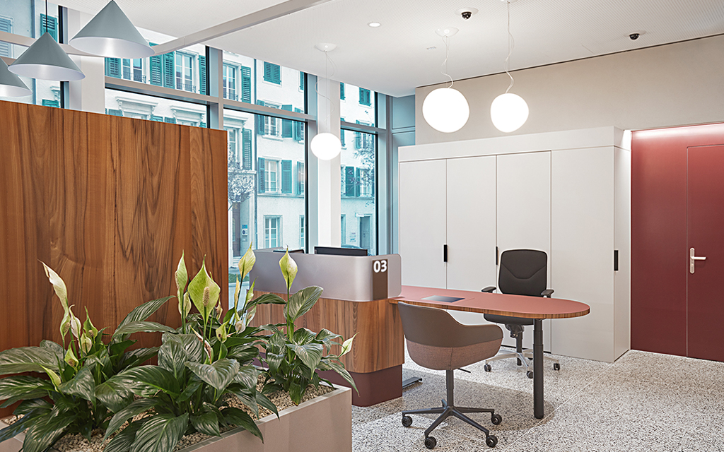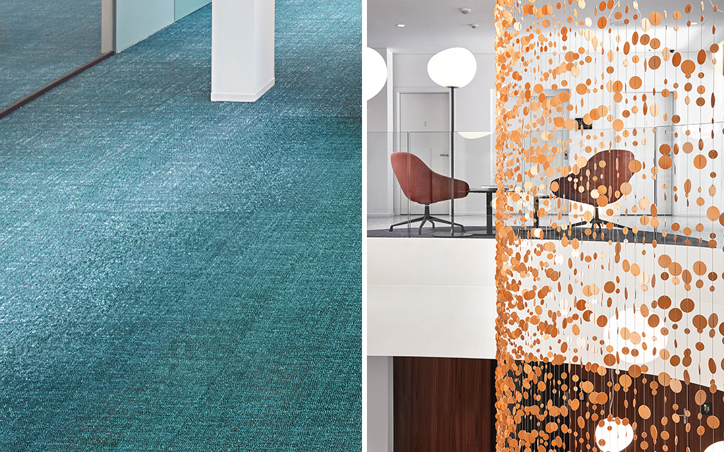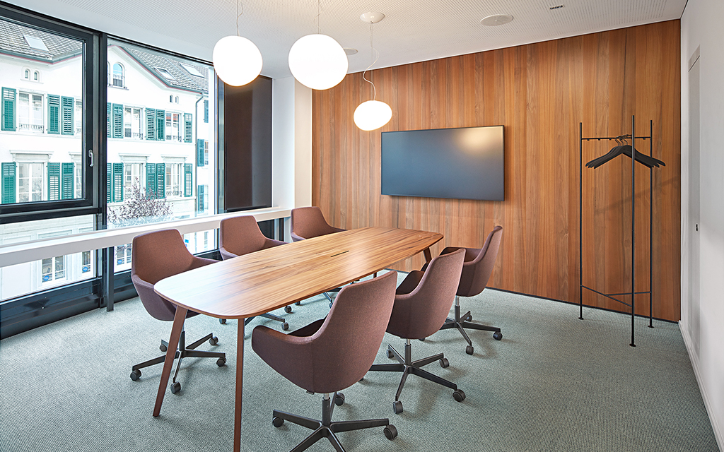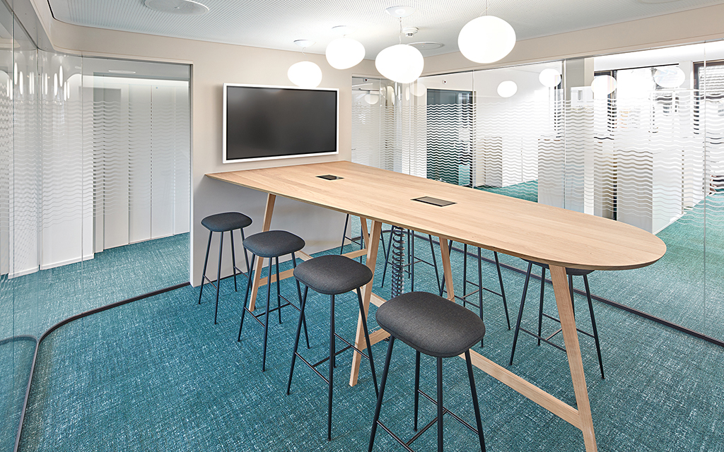New working worlds
We have created new working worlds throughout the old building (Westbahnhofstrasse 7) and on the 2nd to 4th floors of the main building (Westbahnhofstrasse 11). The different needs and requirements have led to a reorganisation of the units. In the central zones you will find quiet and open zones for exchanges and meetings. Thanks to acoustic measures in the ceiling area and at the workstations, the open-plan office noise level is reduced to a pleasant level. The new organisation enables interaction between the different teams and creates a working atmosphere that makes employees look forward to being in the office — especially since everyone has been offered a height-adjustable workstation in solid wood as a sign of appreciation.
Customer zone
Just as a river landscape is constantly changing, the rooms can also be used flexibly. The positioning of the entrances and access elements on the north-east and south-west firewalls give the hall a free play. The dramaturgy and experienceability of the space are of great importance and create a living proximity to the customer. For this reason, the most important points of contact are placed in the foreground. Advice has the highest priority. Although the cash business is still present, it is not the first priority. The spatial design of the two entrances in the centre of the customer hall leads the clients to the skipper, who receives, accompanies and guides the customers. There is still a cash desk, but it does not have the same physical presence as the reception area, where triage and needs assessment take place.
In addition to the usual ATMs, the concept of the 24h zone also includes a discreet deposit area and a 24h autosave facility. The meeting and advisor boxes integrated into the space as well as the central staircase to the first floor divide the space and create a variety of zones to be used in different ways. The skipper’s desk is positioned in front of the abstracted waterfall in the eye of the customer staircase to the first floor. The skipper has both customer entrances and the access to the first floor in view and thus becomes the hub for the entire customer area. He also manages the allocation to the discreet counsellor niches for short transactions.
Clients with a meeting appointment reach the first floor using the generous, curved staircase behind the waterfall and are welcomed at the concierge desk. Thanks to the fully equipped coffee kitchen, aperitifs can now also be held in the free-flowing, spacious-looking foyer — if desired in combination with the large meeting room, offering the opportunity to hold events for up to 50 people when fully open. The individually designed consultation rooms provide the necessary flexibility for client meetings in a discreet, trusting environment.
Do you like what you see? Do you have a similar project in mind or would you like some detailed information?
We would be pleased to advise you competently and personally.
Contact us →
