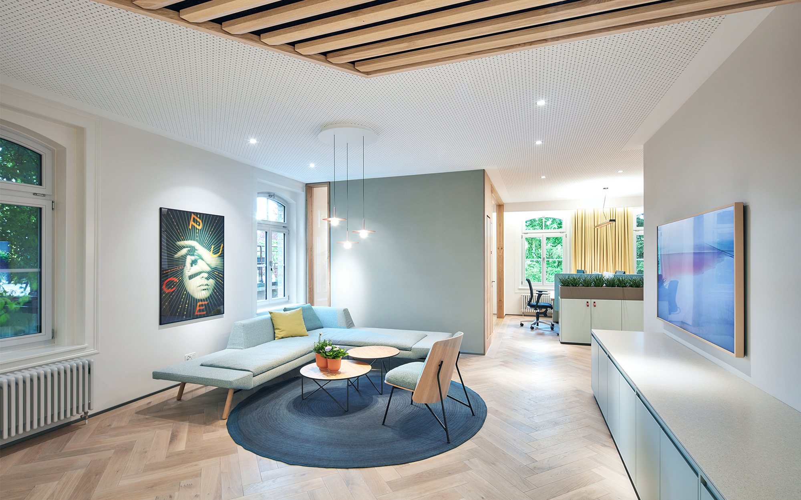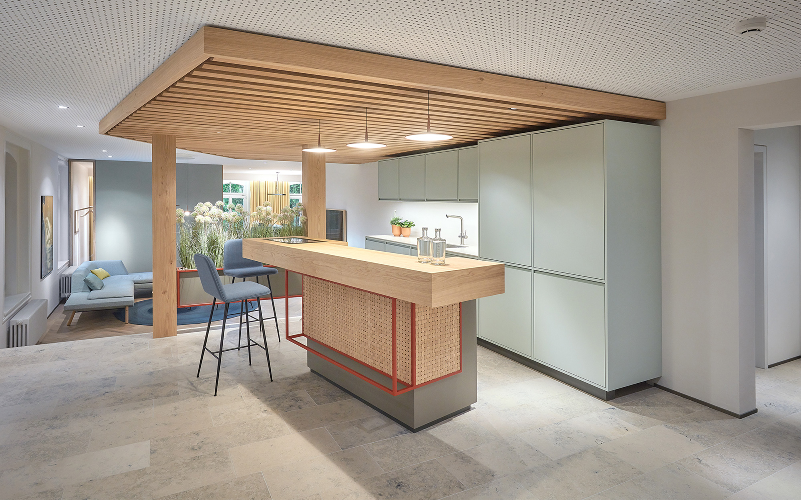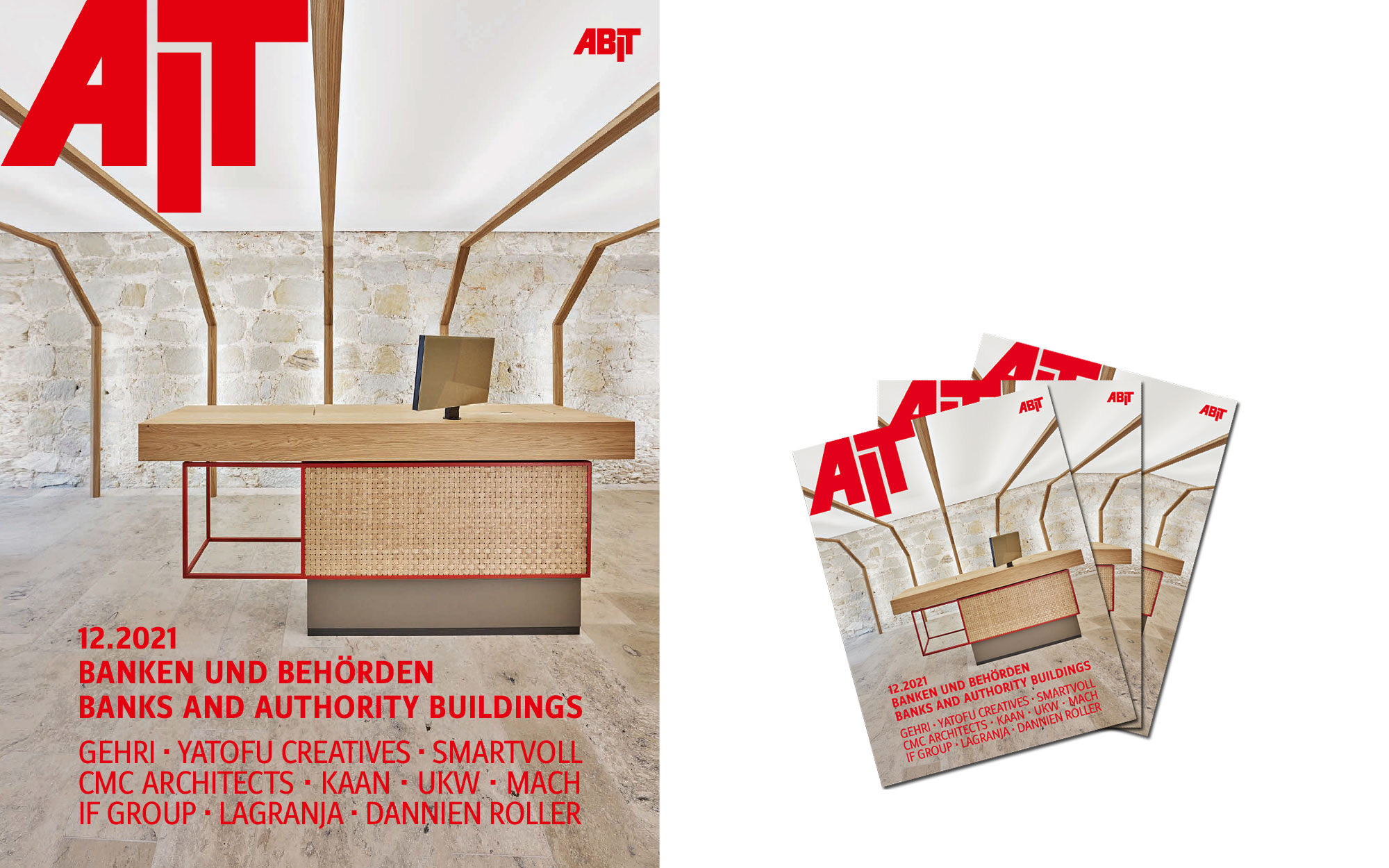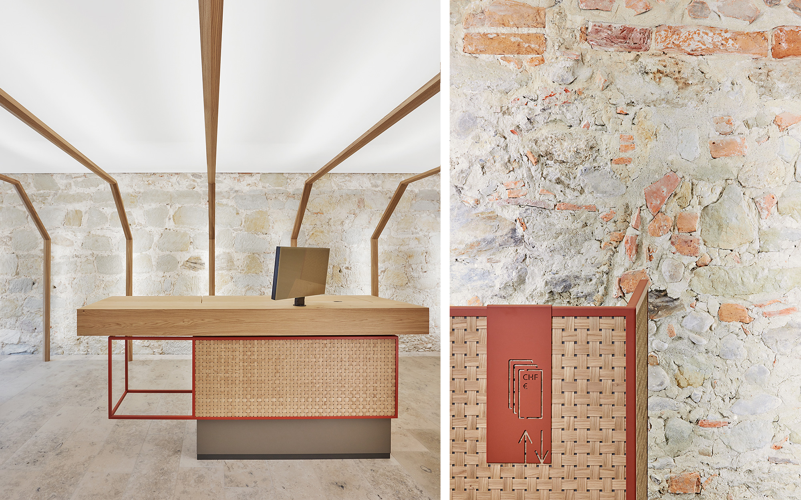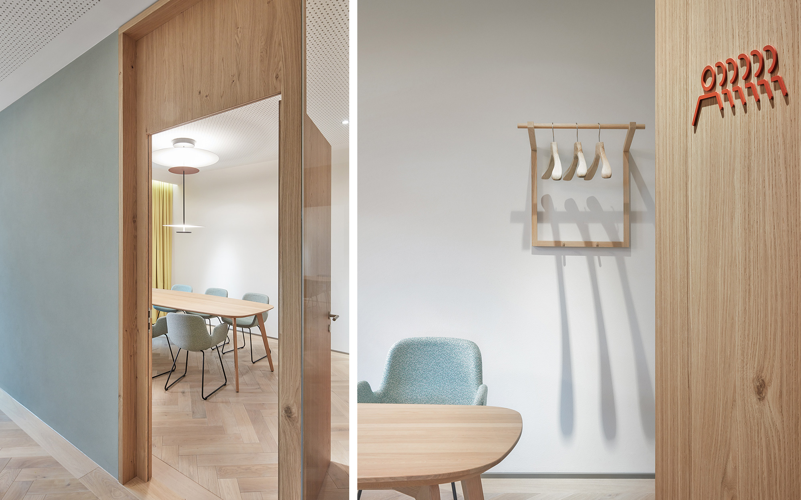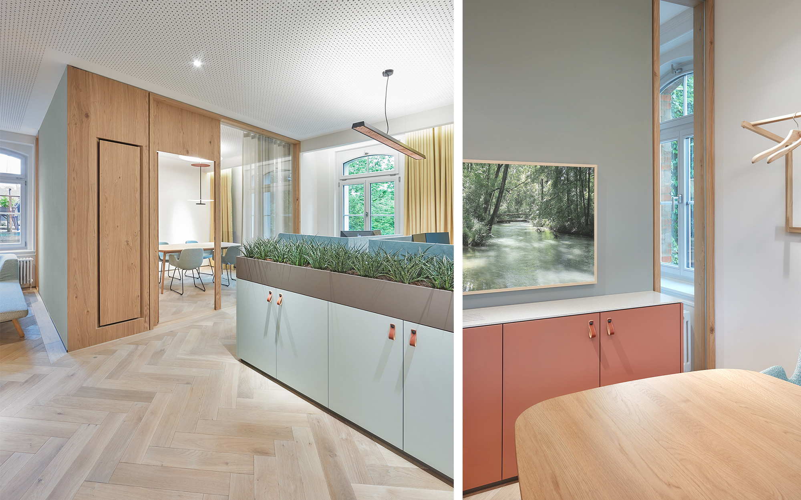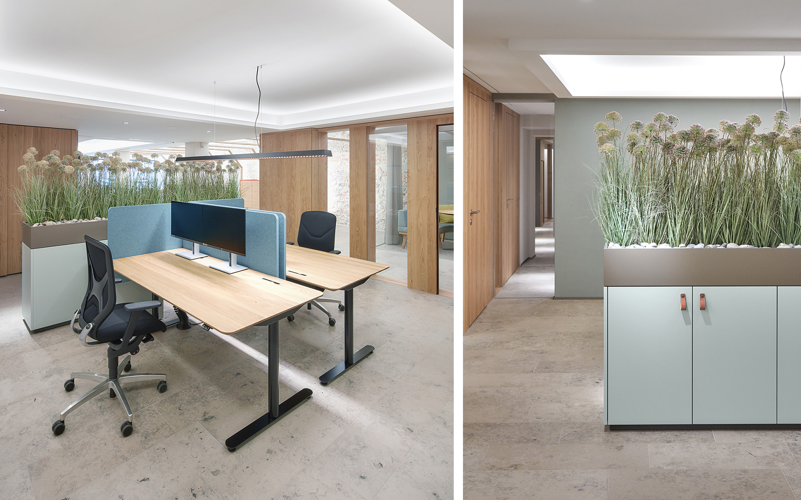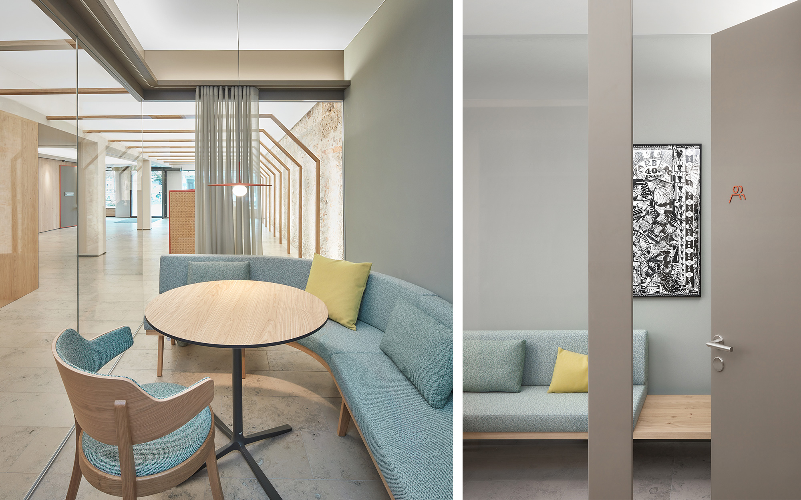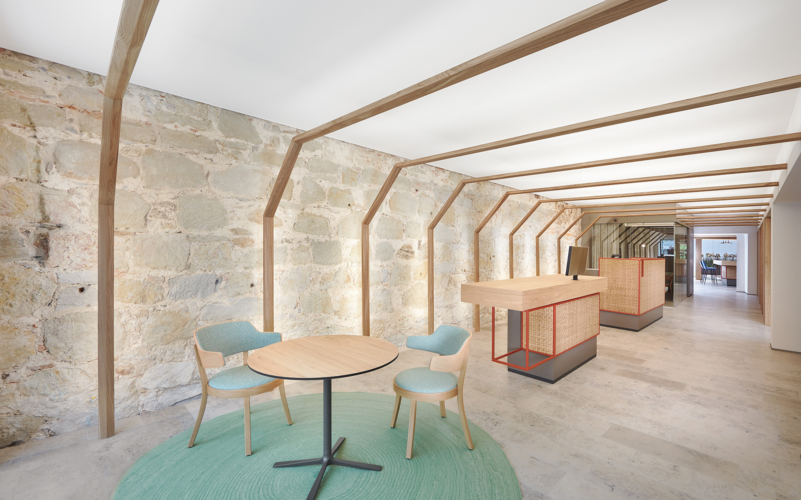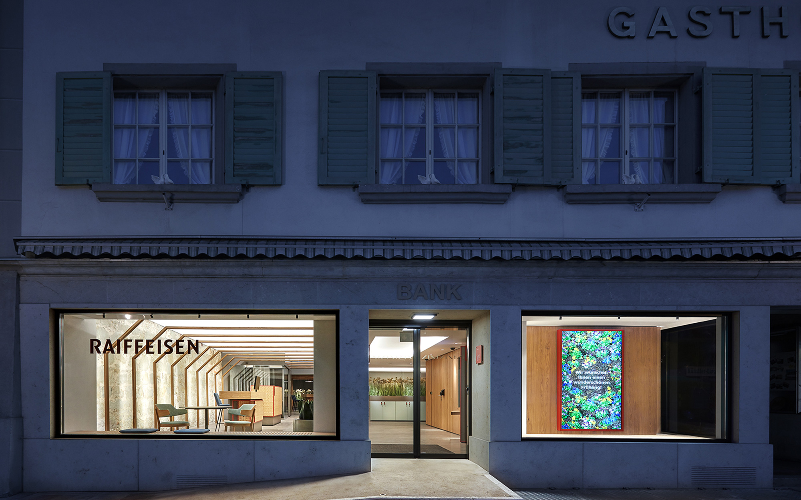The inspiration lies in Aarberg’s surroundings and history. The extraordinary ambience is perceptible as soon as you enter the reoriented consultant bank. Visitors are welcomed in a warm and friendly atmosphere: The wooden structures designed in the style of the old wooden bridge with indirect lighting create a light feeling of space and give the customer zone the characteristics of a marketplace.
Interior design
The south facade on the ground floor is opened up, clears the view of the interior and welcomes customers – the new banking world and its dynamics can be seen and felt at a glance: Stylised lighting elements span the entire entrance area as an analogy to the old wooden bridge. Mobile standing desks are placed freely in the room reminding of market stalls on the market square. Customers are welcomed on an equal footing and advised in a relaxed environment.
The branch is now run as an advisory bank in open spaces – without cash at the counter, but with a 24-hour zone where customers withdraw cash independently from deposit and withdrawal devices. During the day, the 24-hour zone is part of the customer zone – at night it is closed off with a mobile glass wall.
In the rear areas, customers encounter a bar with a digital advisory touchscreen and a living room-like space for events. The inviting consulting rooms offer a place to retreat. The employees find ergonomic and attractive workplaces in the new office in the middle of the new spatial experience.
The materials are carefully selected with great emphasis on authenticity and sustainability: The floor in blue-grey jurassic limestone, the walls in natural pigment colours, the furniture and wall panelling in lively oak and the metal components in a warm contrast of pearl orange. In addition to the harmonious lighting and materialisation concept, optimised ergonomics and acoustics were taken into account. The entire building services including ventilation, air conditioning and electrical installations were renewed and integrated into the concept.
