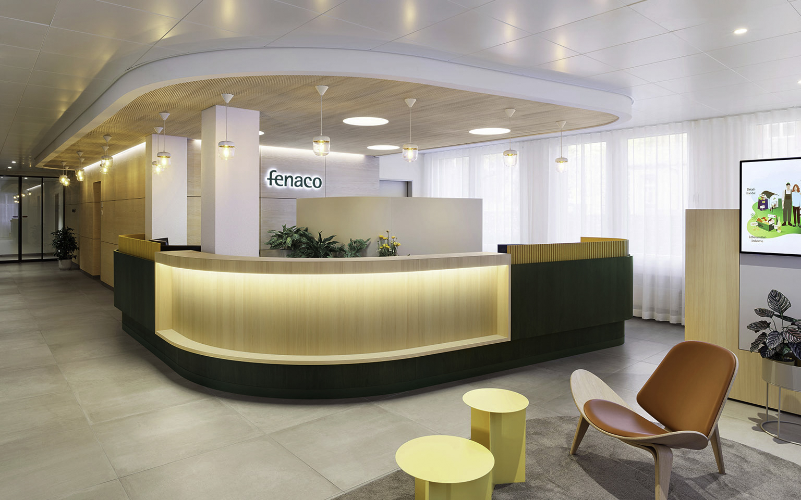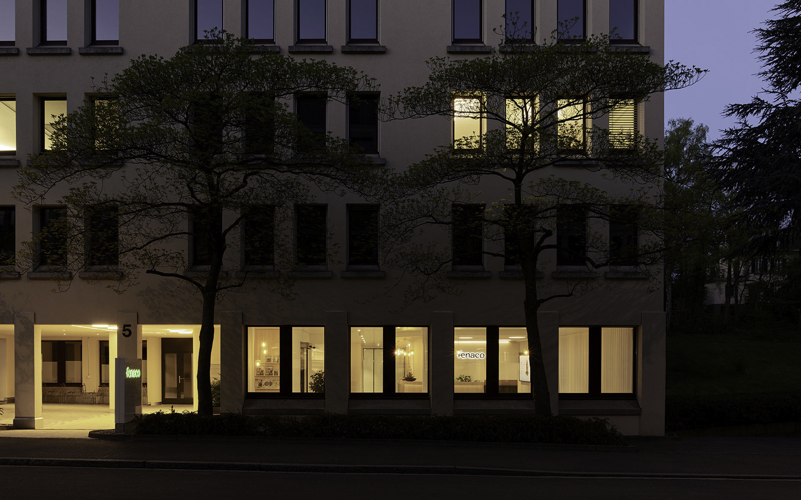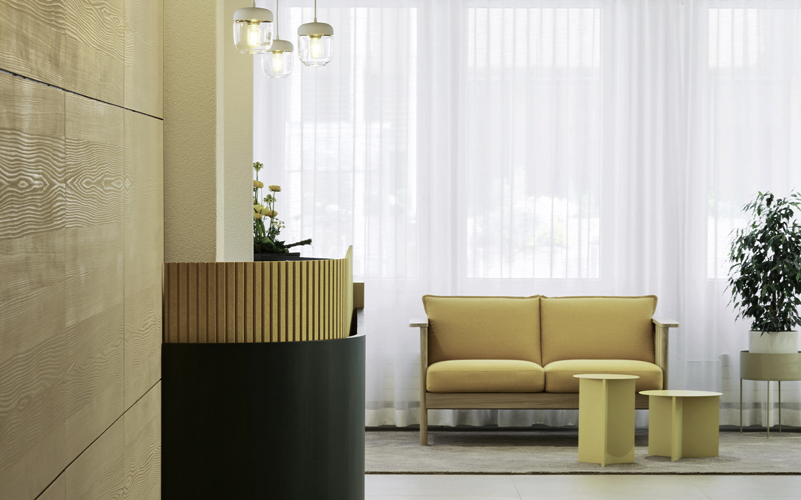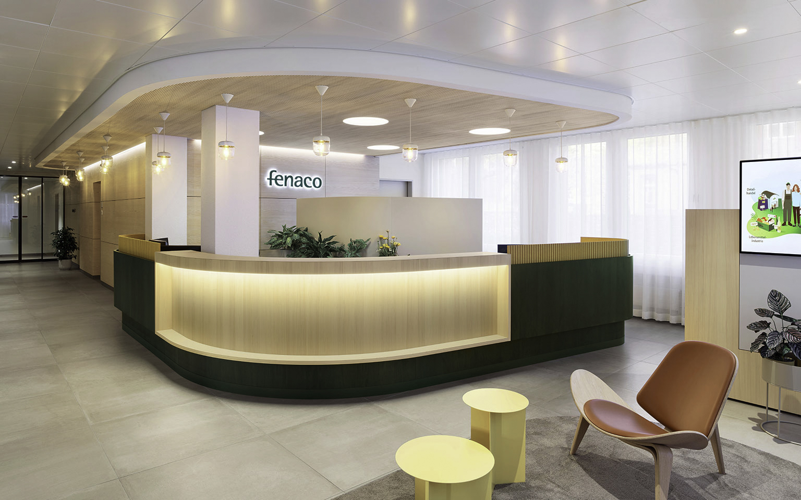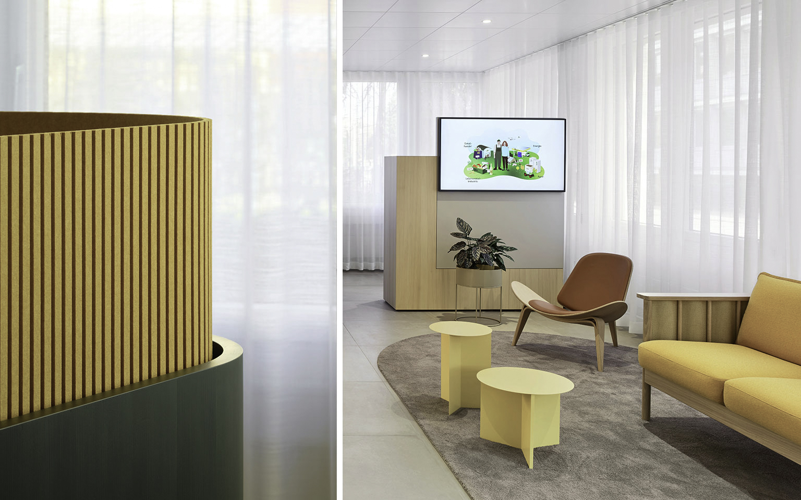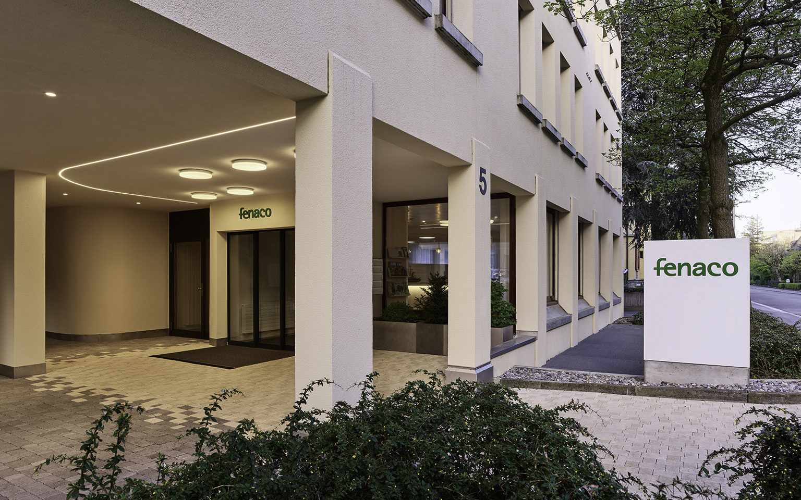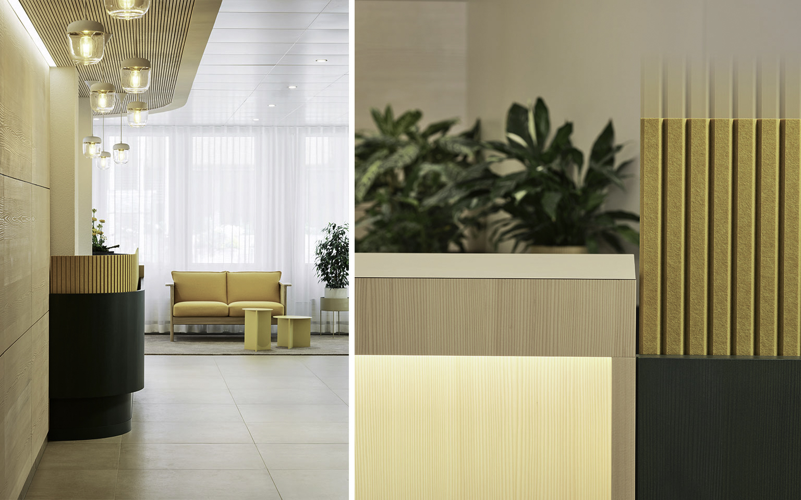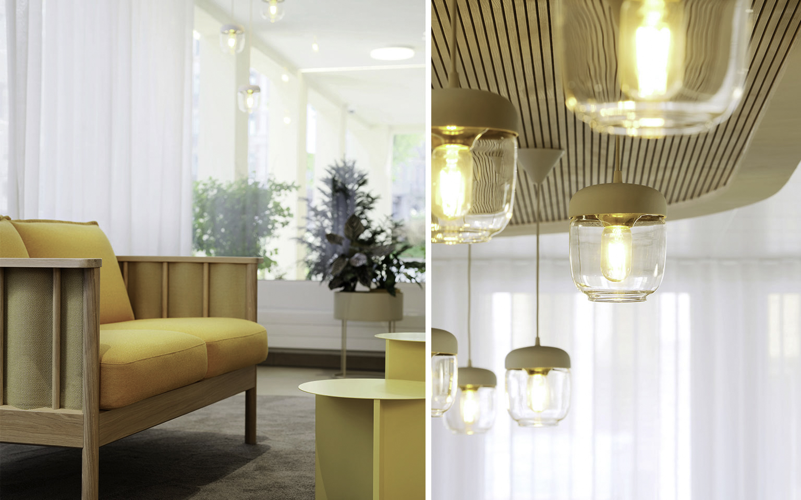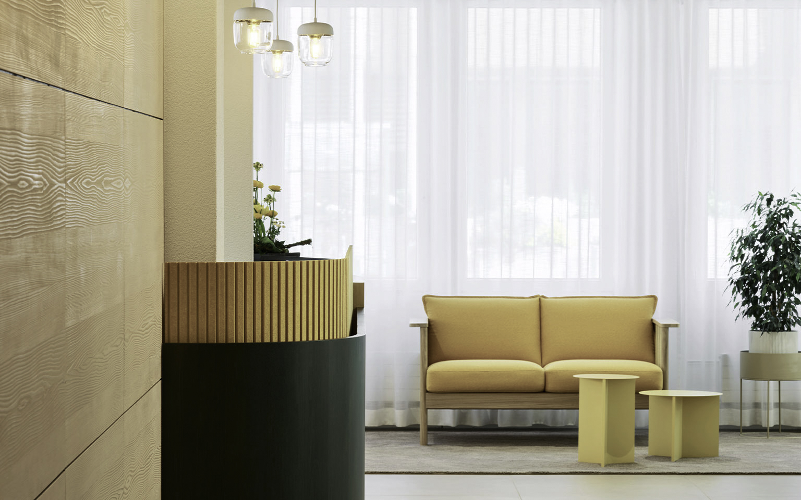A new reception area for fenaco, a Swiss agricultural cooperative with global reach — realised with high-quality materials and a design and colour scheme inspired by nature.
The claim «From the earth to the table» represents the mindset and approach of the agricultural cooperative fenaco, which is a guarantor of sustainable agriculture and food production. Through innovative solutions and close collaboration with farmers and partners along the entire value chain, fenaco actively contributes to ensuring a high-quality food supply. By supporting local farming communities and sustainable production methods, fenaco promotes environmental protection, resource efficiency, and social responsibility, setting standards for a sustainable industry.
Design
When designing the new reception area, we drew inspiration from fenaco’s forward-thinking visions, traditional values, and Swiss roots. Through the redesign, where we considered workflow, customer proximity, and discretion/security aspects, the reception area now reflects a confident, future-oriented, and tradition-rich corporation: high-quality, subtle, timeless rather than trendy, open, committed, and down-to-earth.
