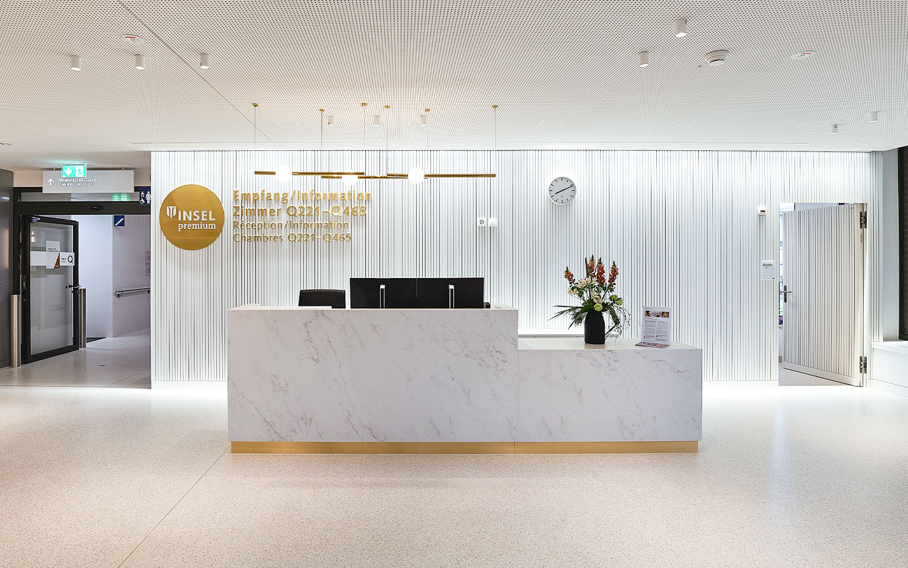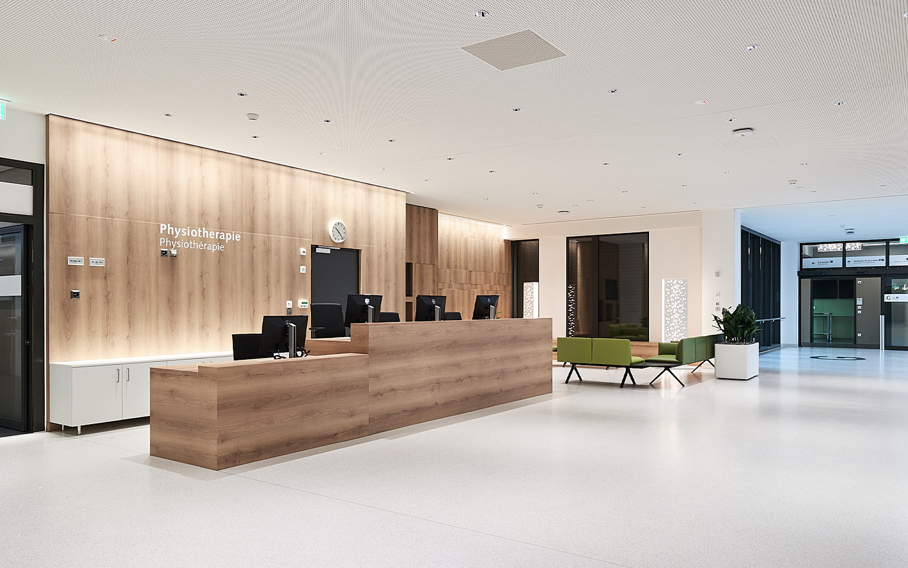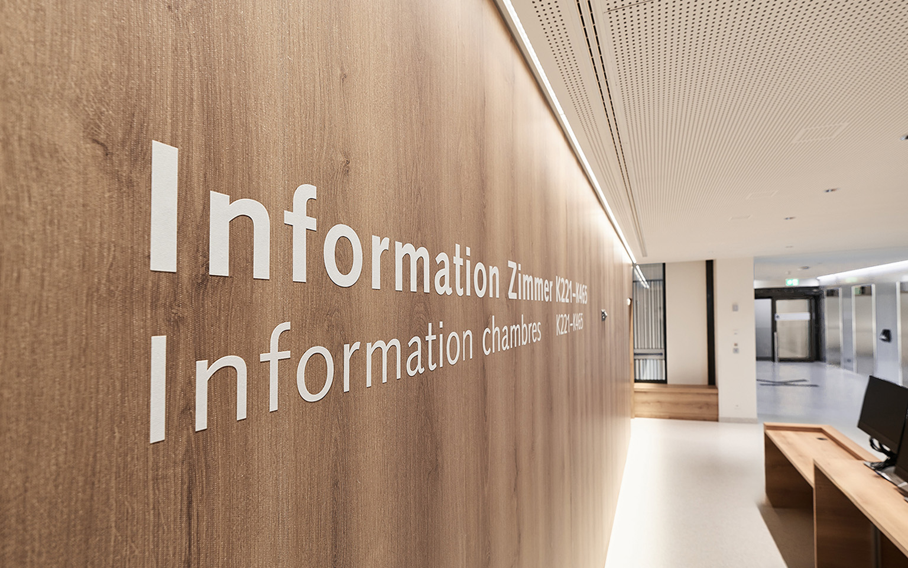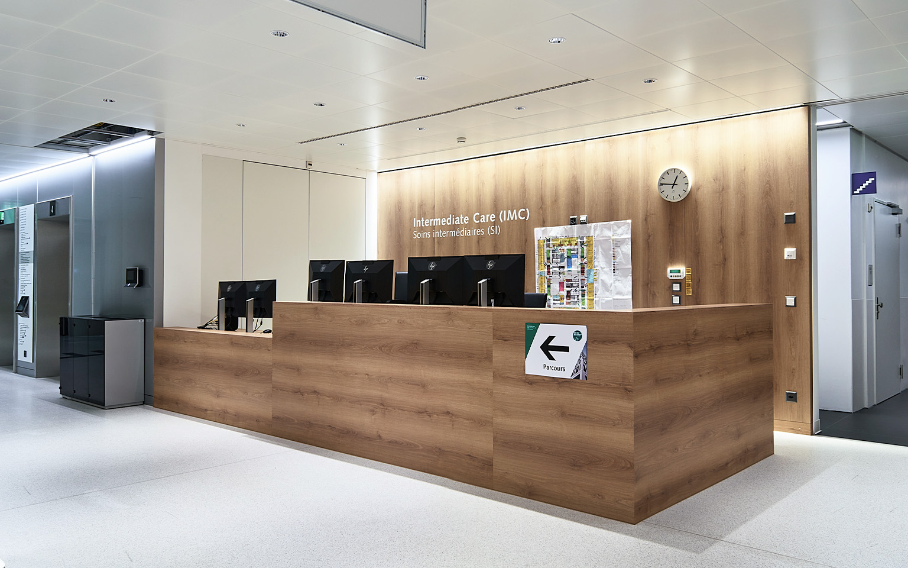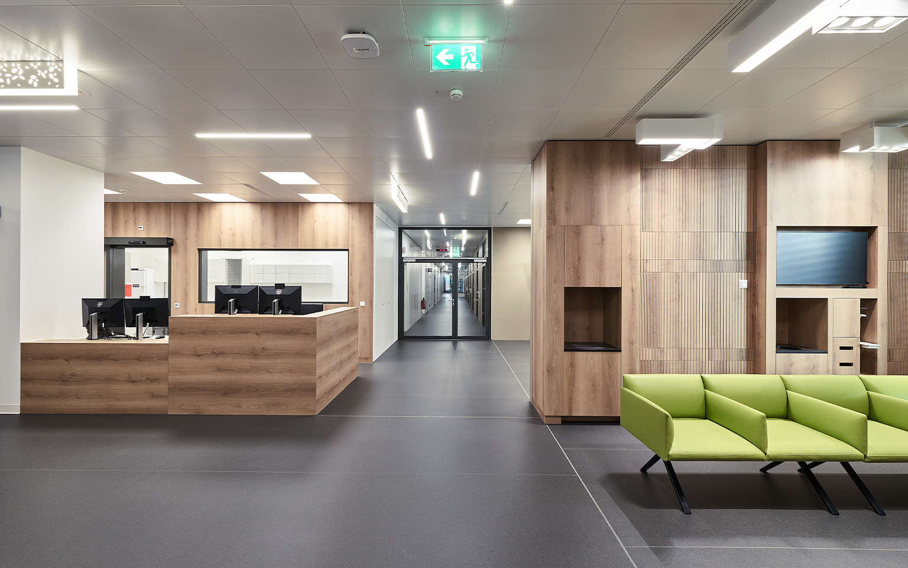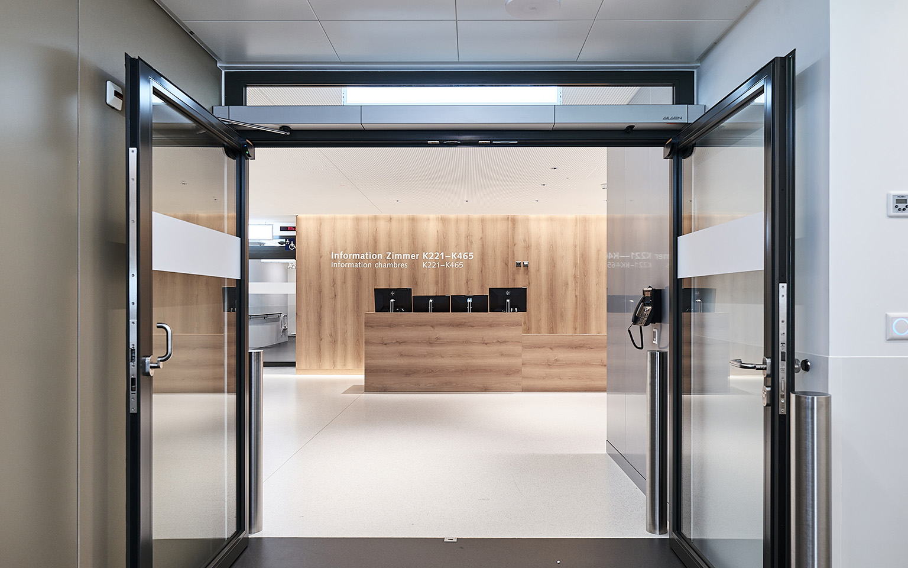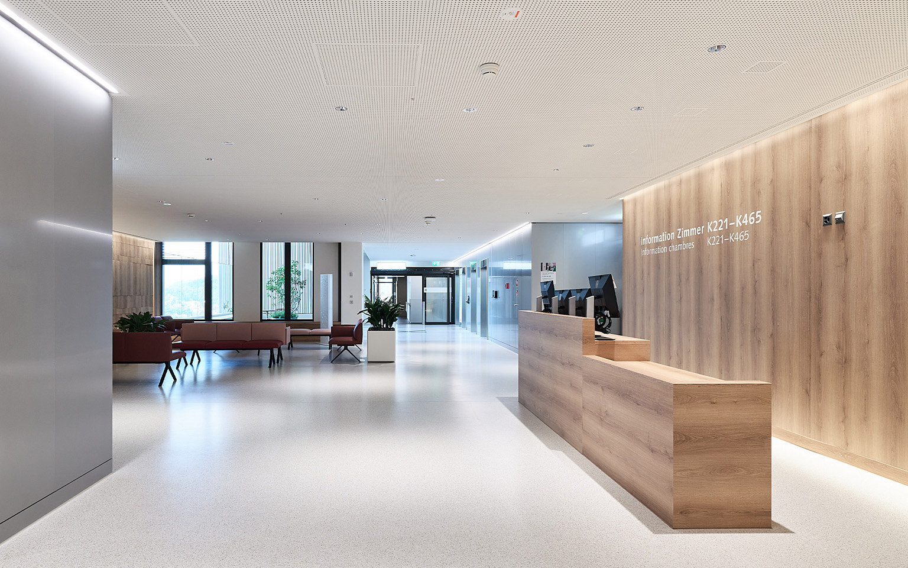How do you combine attractive working conditions with patient-centred, state-of-the-art medical care? One key way is to choose an experienced partner for the interior fit-out, one with a proven track record of expertise and construction know-how in the field of spatial and furnishing solutions.
Starting point
The Inselspital’s new 63 metre high main building, the Anna-Seiler-Haus, houses various specialist clinics with outpatient departments, operating theatres as well as monitoring and inpatient wards. It is the first hospital building of this size and complexity to be certified Minergie-P-Eco.
«A future-oriented hospital building is being created here. Patients and staff should feel comfortable and be able to find their way around the premises. Therefore, we paid special attention to plenty of daylight, views and generally bright and friendly materials. Additionally, processes are simplified and distances are reduced. Patients will benefit from central contact points and larger treatment rooms», says Bruno Jung, overall project manager for the new hospital building in construction area 12.
Prototype construction
To meet these high standards, we worked closely with the architects to create a prototype of the workstation counter. This allowed us to test workflows and processes on a 1:1 scale and make adjustments to meet the needs of the future users. The result: the counters are proving their worth in everyday use!
