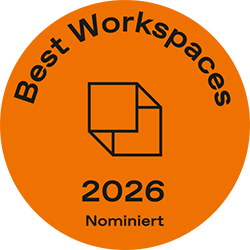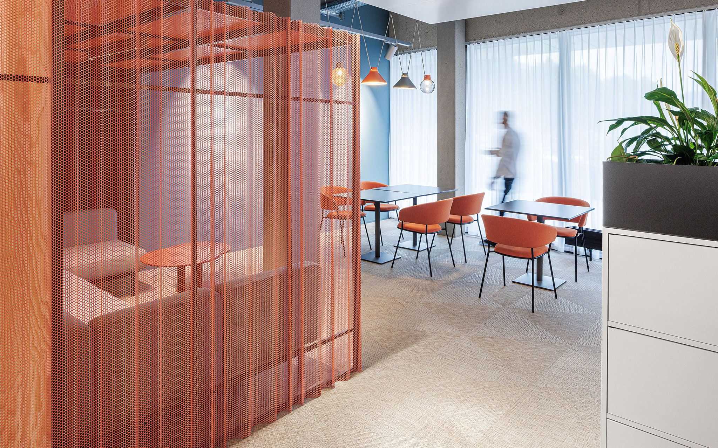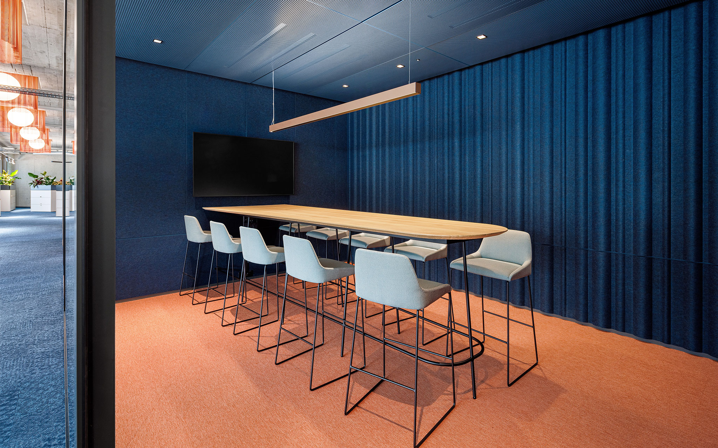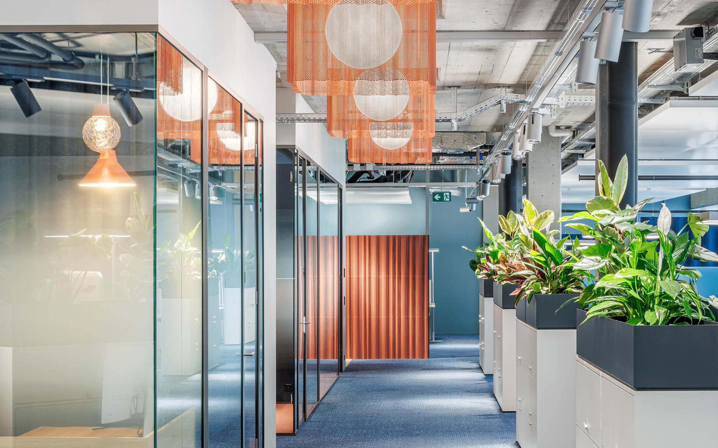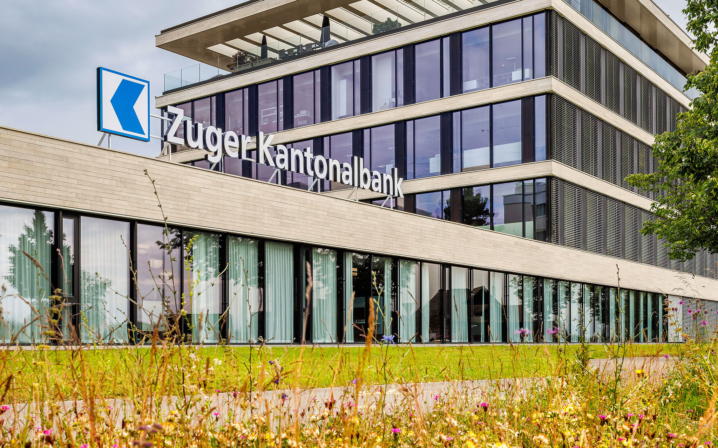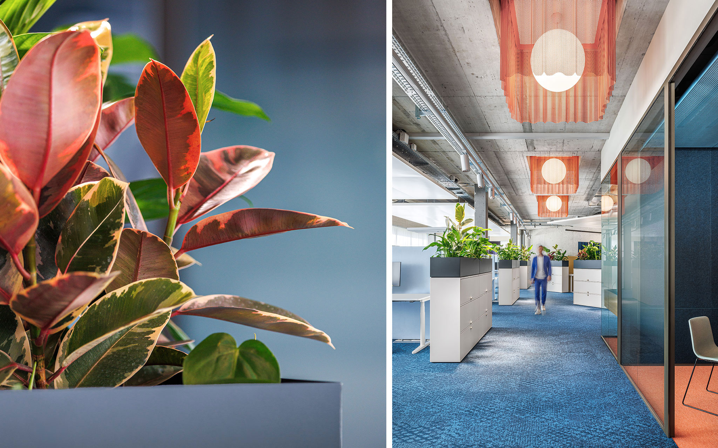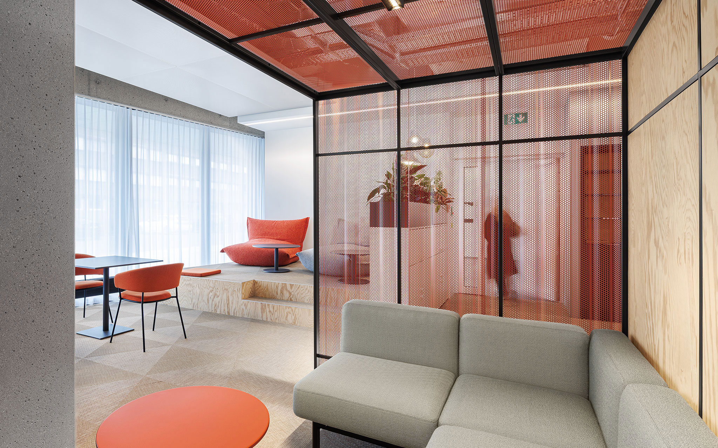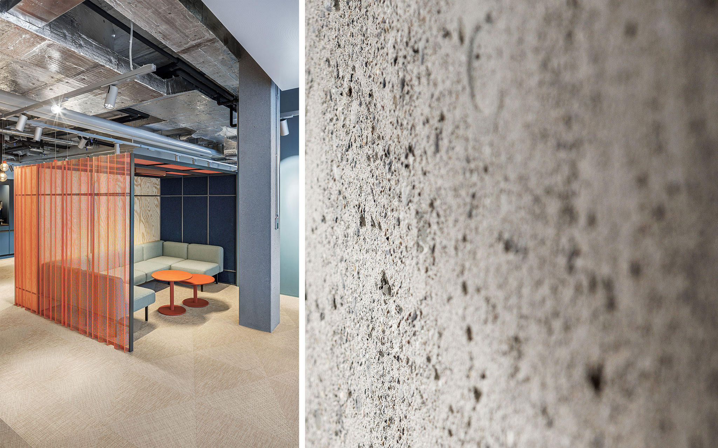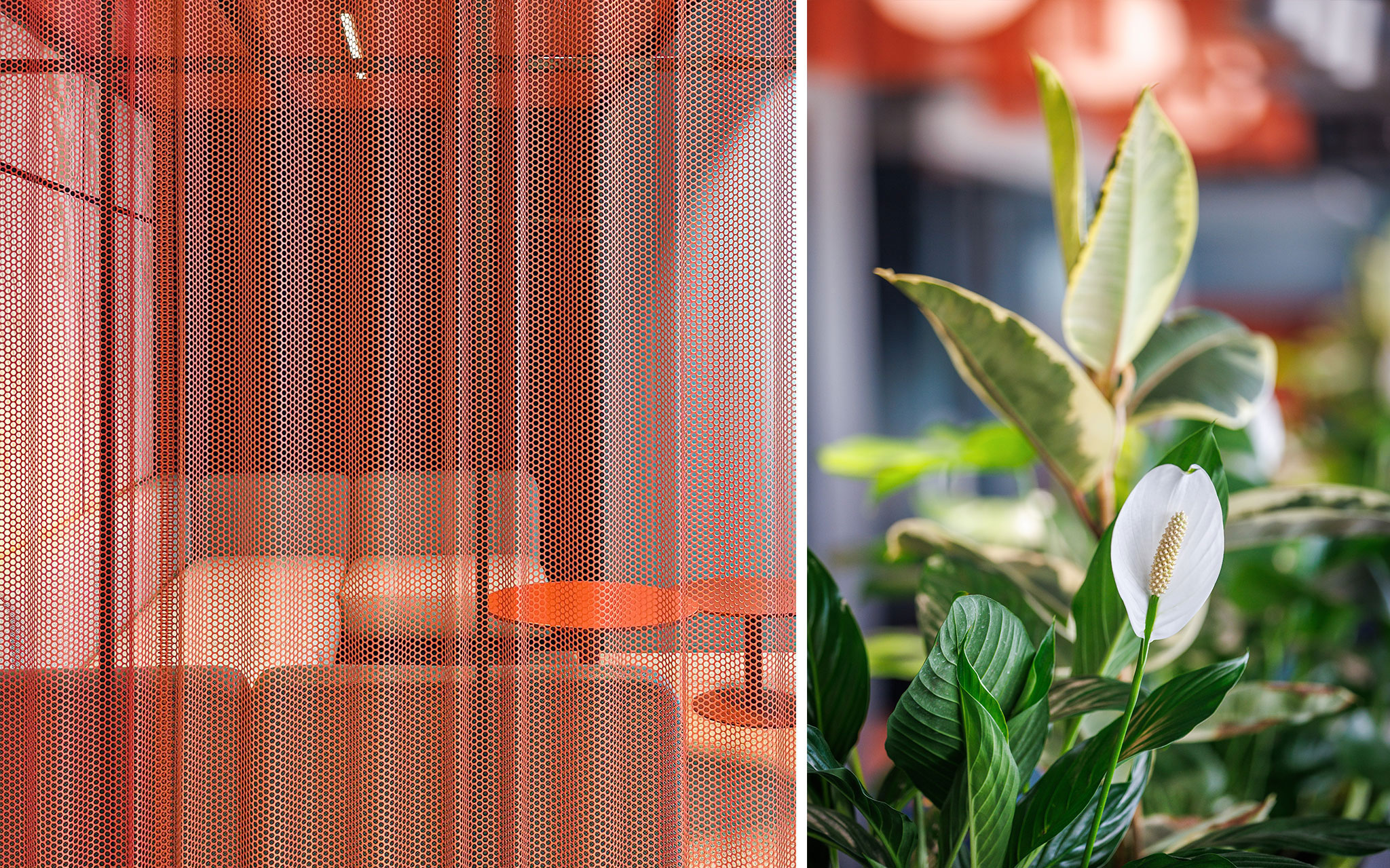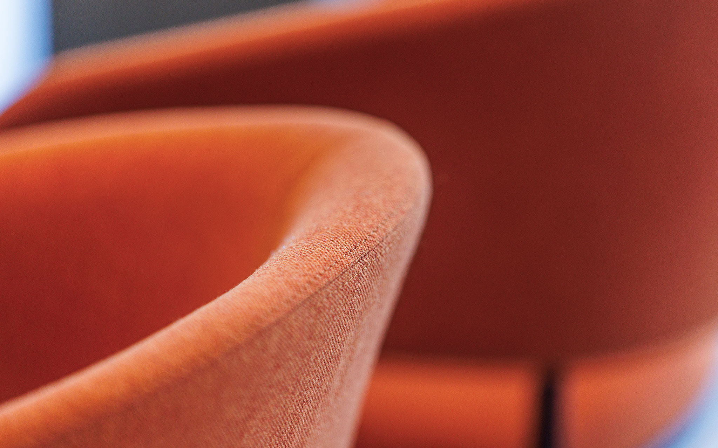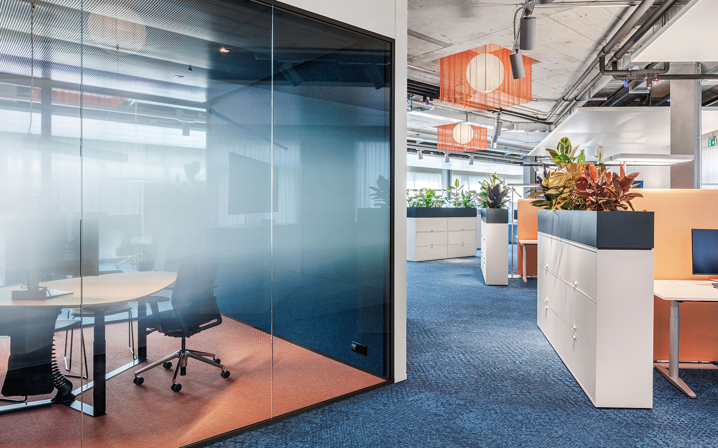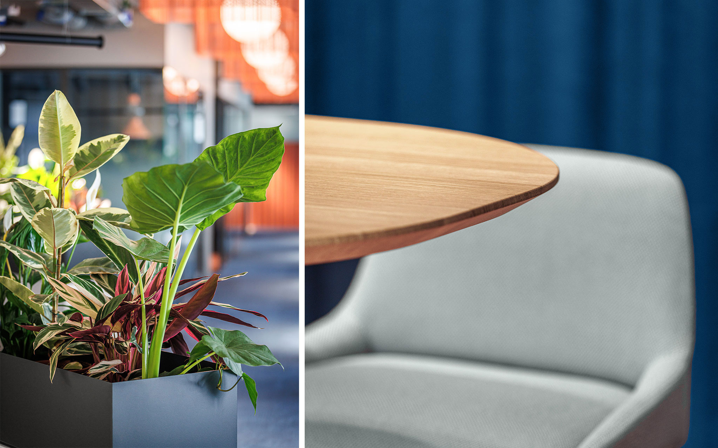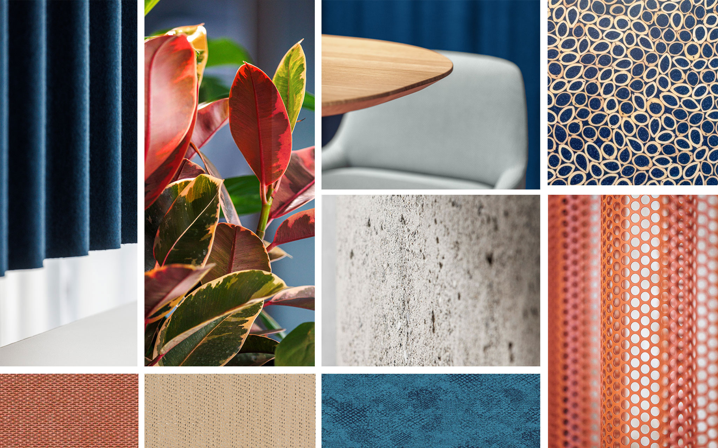Where refrigerators were once displayed, a vibrant workplace with soul and identity has taken shape. At the Vorzug site in Baar, Zuger Kantonalbank has embraced a flexible office concept full of character — planned, designed and realised by our interior architecture and design team.
The concept
Where products once stood in the spotlight, people now work, create and connect. In the former rental space of the Vorzug building in Baar, a dynamic and contemporary office environment with approximately 60 workstations has been developed for Zuger Kantonalbank. This change in use required a complete transformation of the building’s technical infrastructure — tailored to the needs of a modern working culture.
Flexibility lies at the core of the concept, supported by discreet core zones for meetings, video calls and focused individual work. Clear spatial zoning ensures a natural rhythm between interaction and concentration. Informal meeting areas and well-equiped conference rooms complete the workspace.
The design
The design builds on proven elements from existing bank branches and reinterprets them in a refined, contemporary language — establishing a strong visual identity. Custom-designed lighting solutions respond to limited natural daylight, while integrated green zones bring a sense of freshness and a touch of nature that staff particularly appreciate.
The deliberate contrast between raw structural elements and finely crafted design details lends the space a distinctly urban character — reflecting both the building’s and the bank’s identity.
