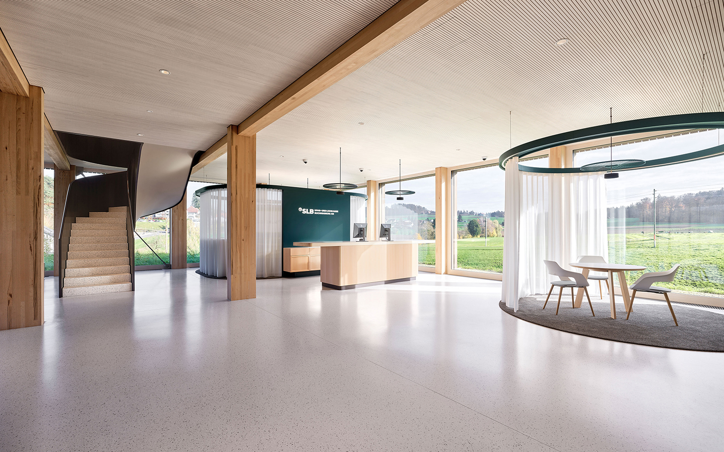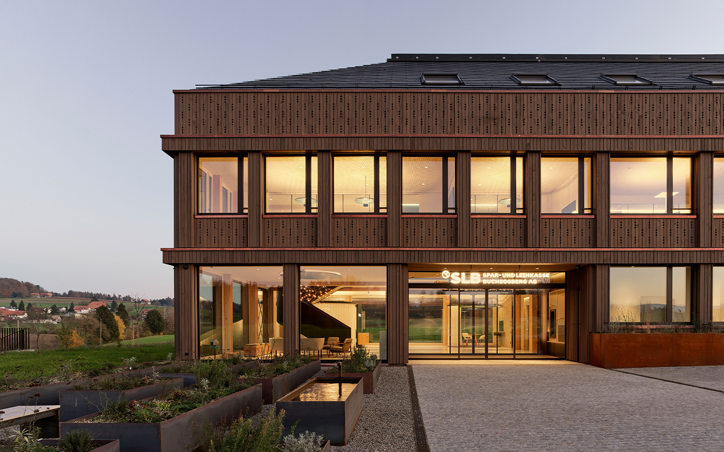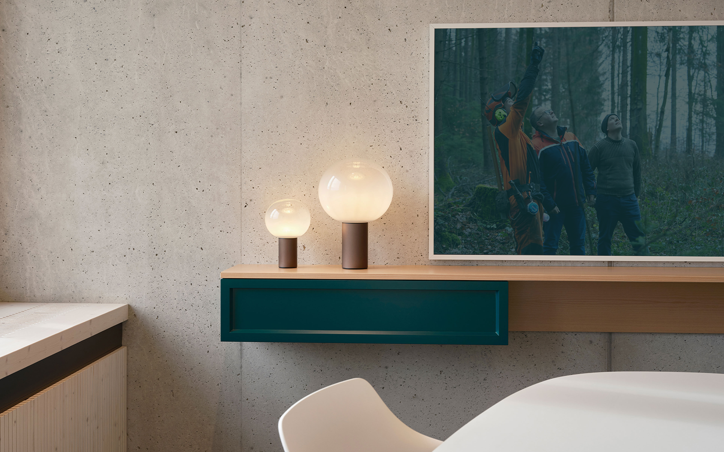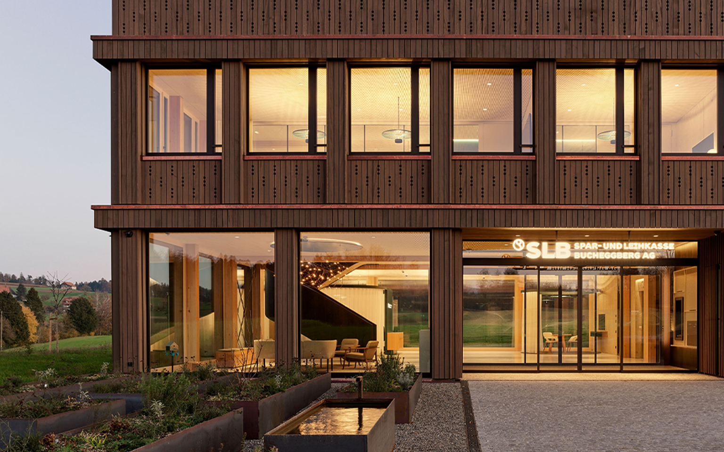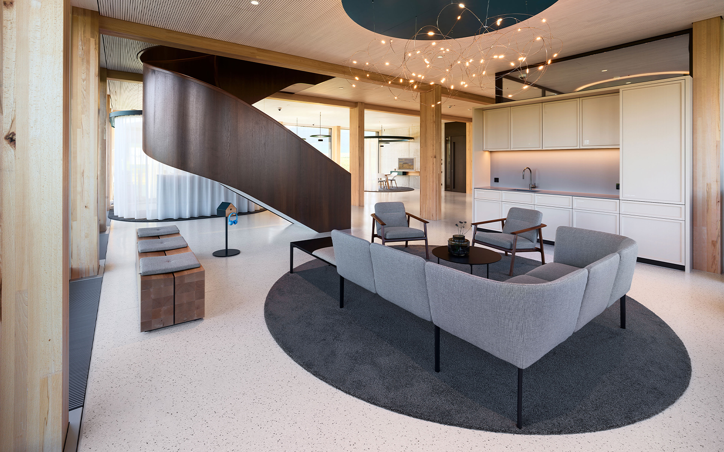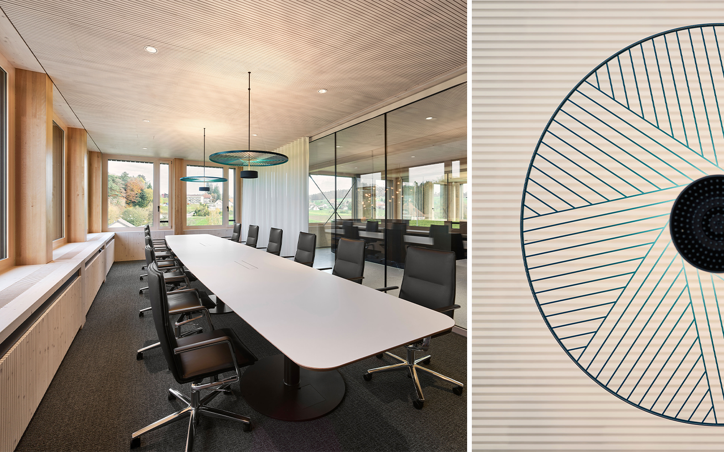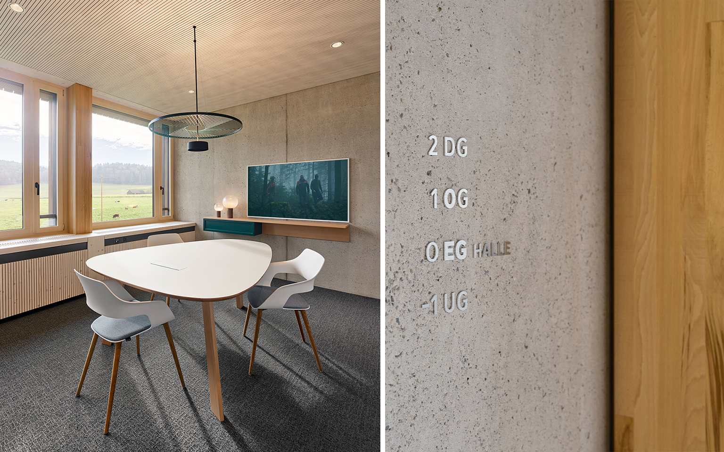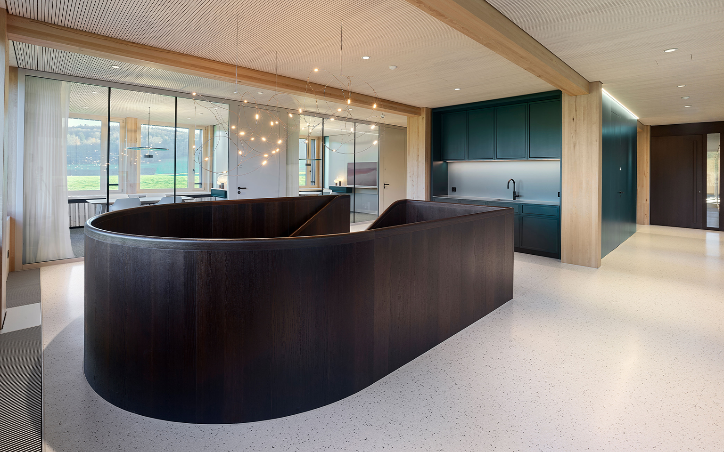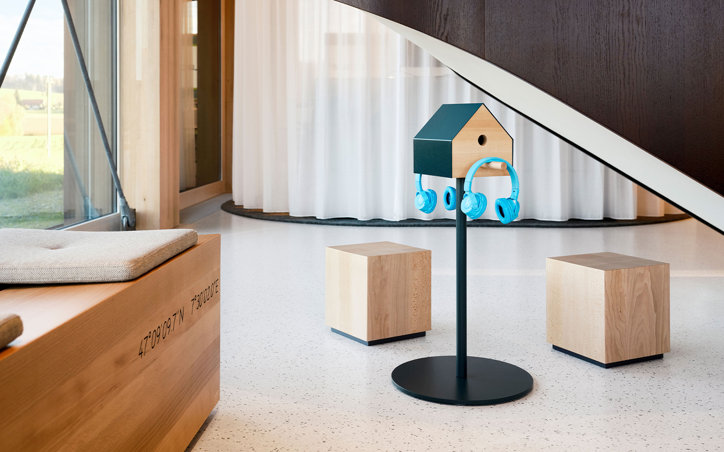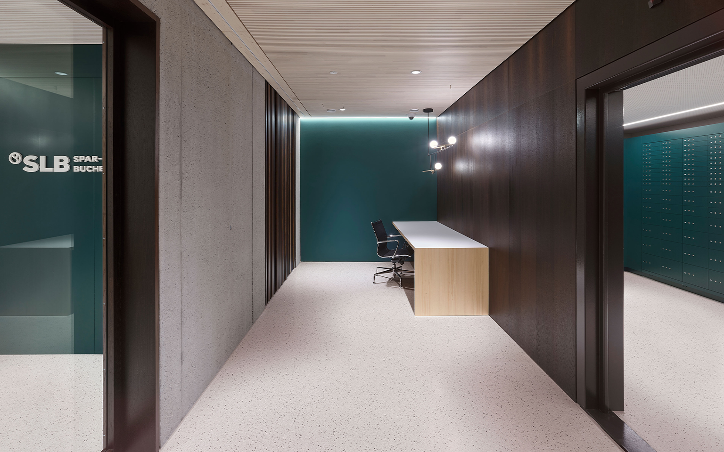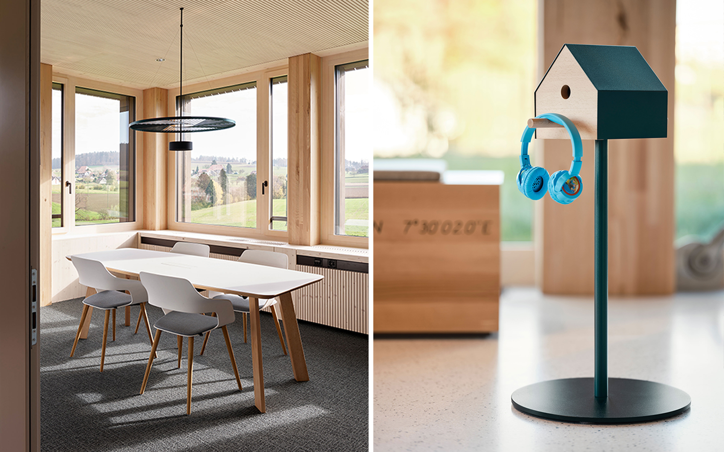47°09’09.7″N 7°30’02.0″E:
Exactly here stood the beech tree that now serves as a viewing bench in the customer area of the SLB in Lüterswil. These 6.3 kilometers as the crow flies are the visible and tangible proof of commitment to sustainability.
Where regionality takes shape
For Spar- und Leihkasse Bucheggberg, as a regional bank, regionality is firmly embedded in its DNA. We have made it our mission to make this regionality visible and tangible, both visually and haptically. On the one hand, regionality reflects the character of SLB, while on the other hand, it also represents a conscious use of resources. That’s why the bank was built with the renewable raw material wood from local production – resource-efficient and socially sustainable. The bank has primarily worked with smaller businesses from the region, focusing on short delivery distances. This social and material sustainability is reflected in various small details of the interior design. A symbol of this is the viewing bench in the waiting lounge.
Design
In workshops, we worked closely with the client to intensively explore design approaches for translating corporate culture into interior architecture. The result is visual, metaphorical imagery that we have transferred into expressive materials, furniture, lighting and graphic elements. The warming morning sun reflected in the cool morning dew, or the regional millstones with their distinctive grinding structures, reimagined as negative imprints in the delicate, floating lampshades.
