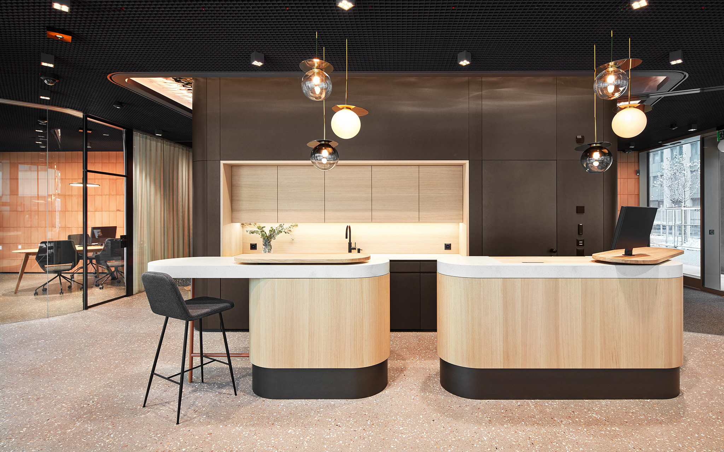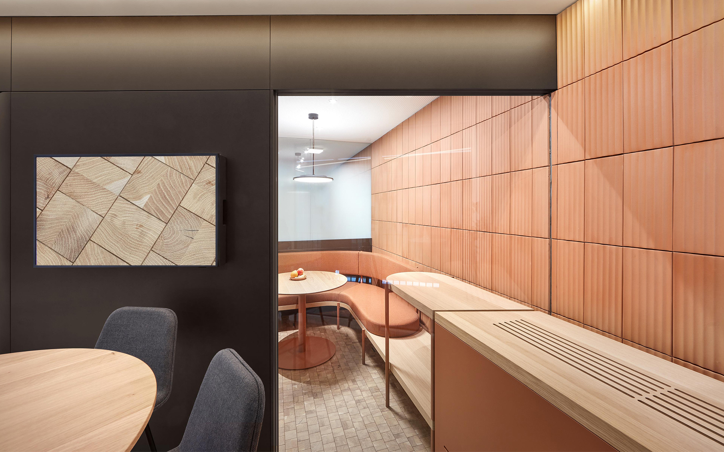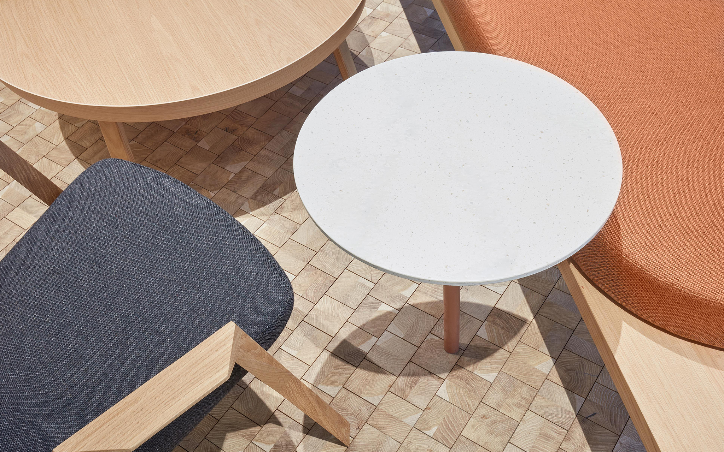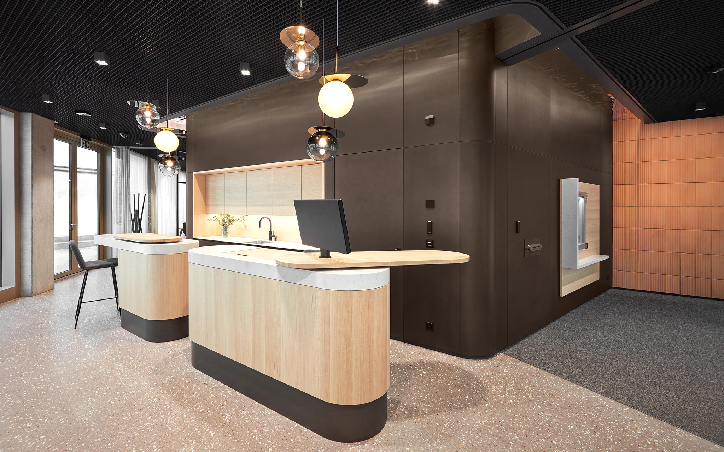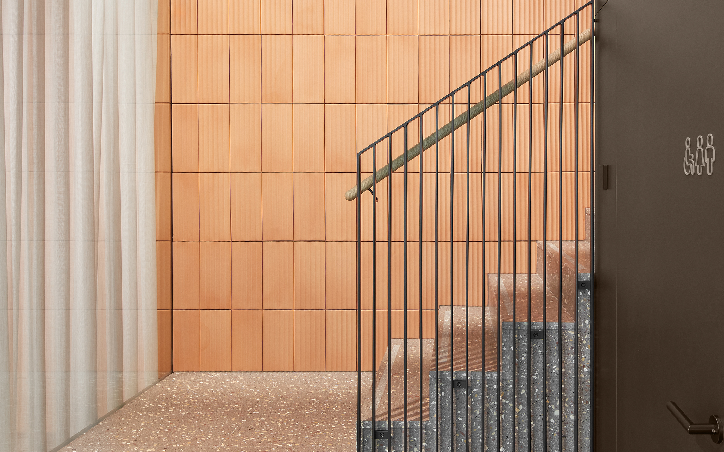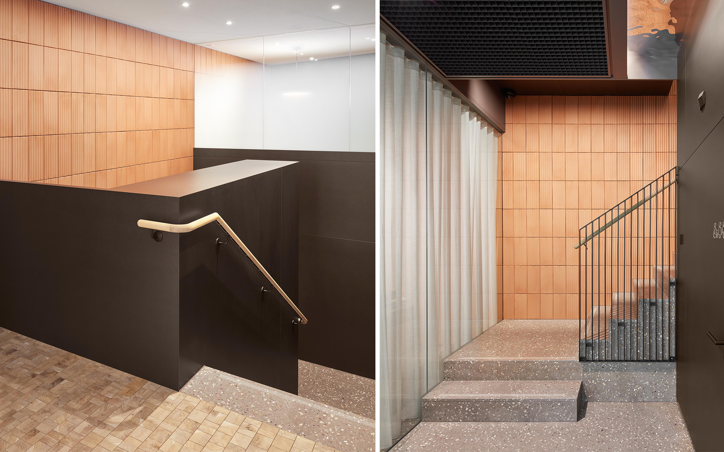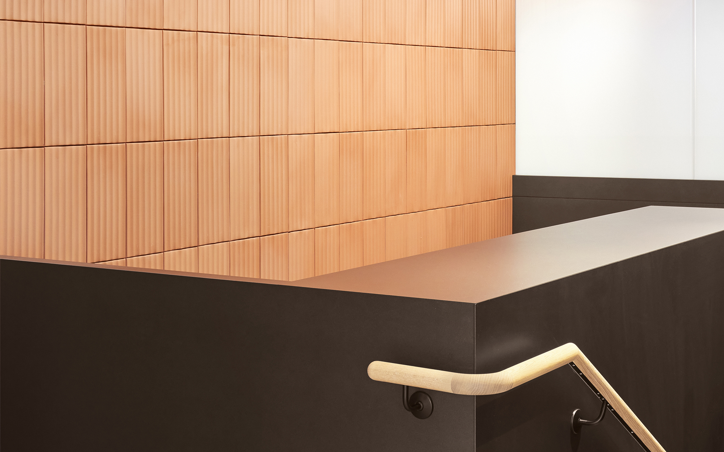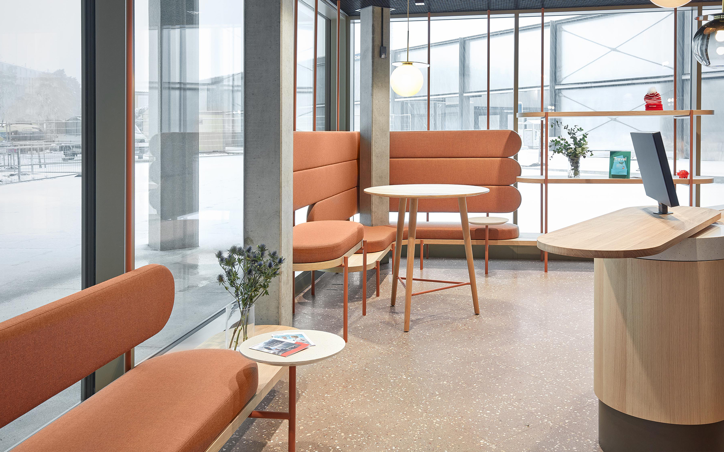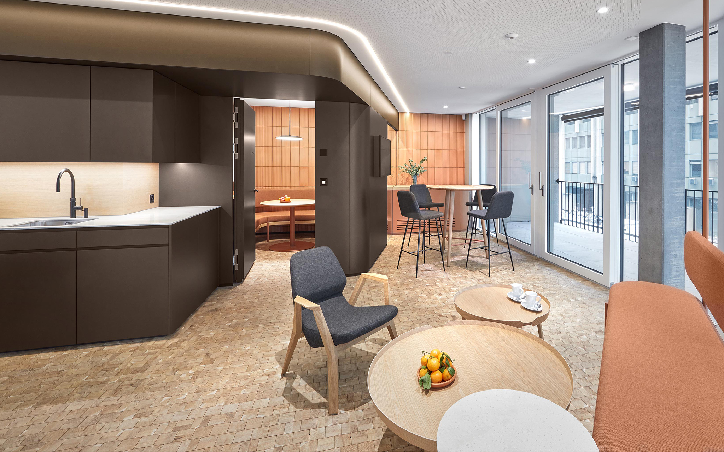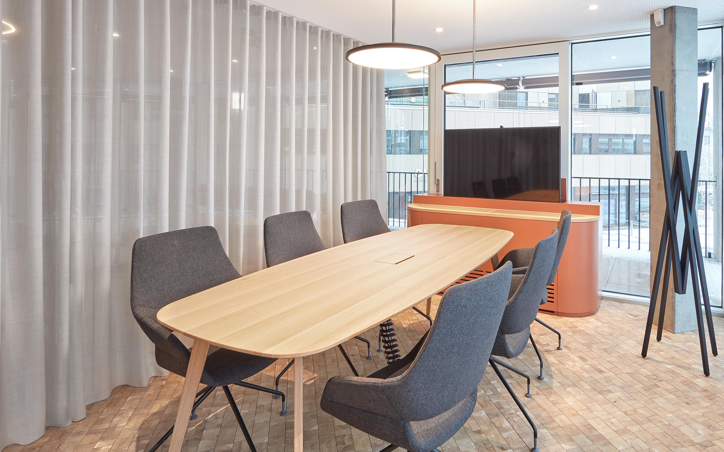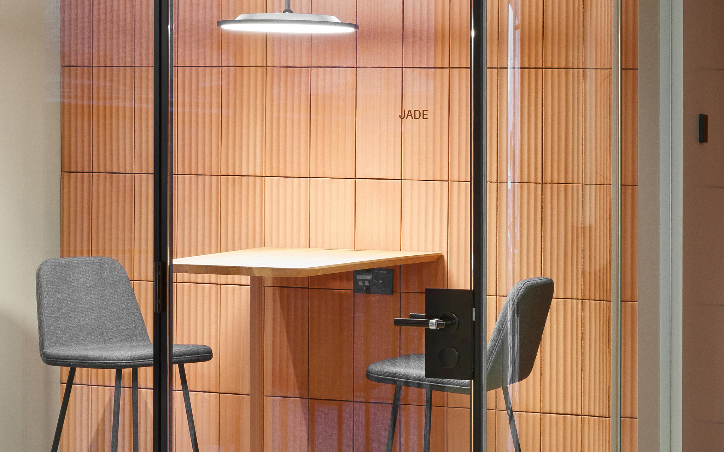The concept and design of this project with its emphasised urban ambience, reflects the desire for excellence in service and quality. We designed and realised the new Banque Raiffeisen Genève Lac branch in Chêne-Bourg in collaboration with our realisation partner, the Geneva architects from group8, who designed the «Saphir» building where the bank is located. The building’s central location at the railway station enhances the brand’s visibility.
The bank, situated in the front of the building, comprises two floors. The challenge was to incorporate all requirements in as compact a space as possible without losing its clarity and perception. In addition to the 24-hour zone and the customer area with discreet consulting spaces on the ground floor, the second floor accommodates a more discreet area with a team office, a coffee area with a balcony and various consulting rooms.
Design
The design is inspired by the history of Chêne-Bourg and faces the future with its contemporary urban design. The industry and the former «Tuileries Briqueteries SA» used to produce roof tiles in the neighbourhood, as reflected in the brick wall, the wooden elements and the core all of which create a connection between the two floors. The transparency of the outdoor space around the station invites visitors to linger. The design language lends the space a flowing character. The natural colours of the distinctive materials create a sense of serenity.
