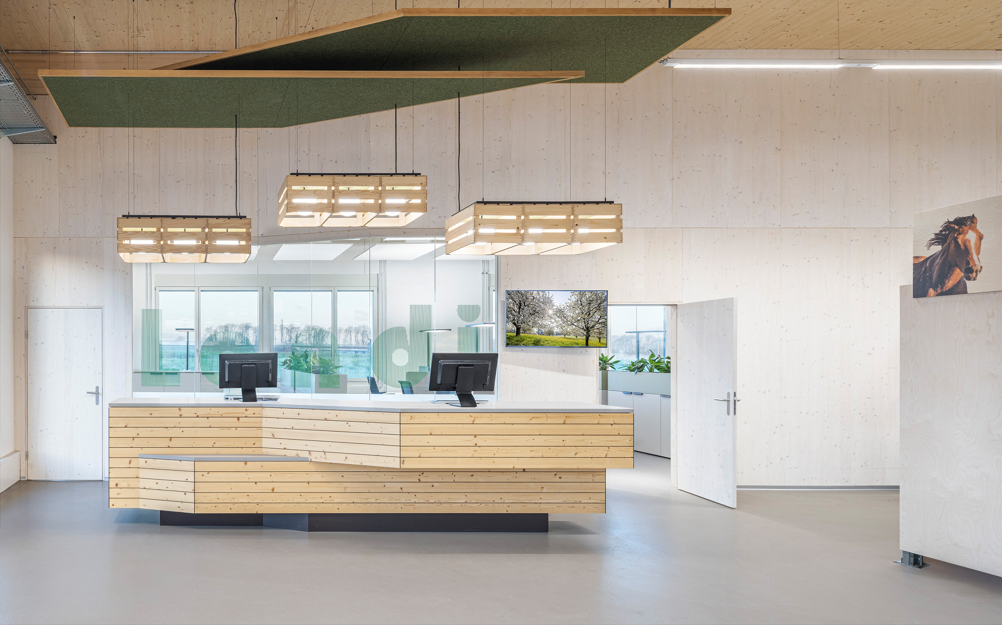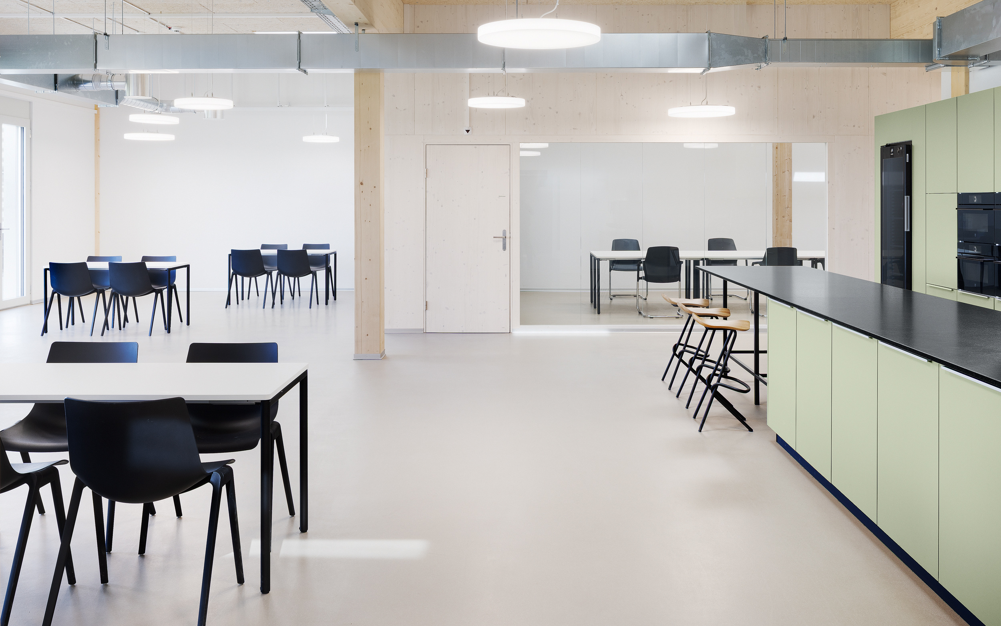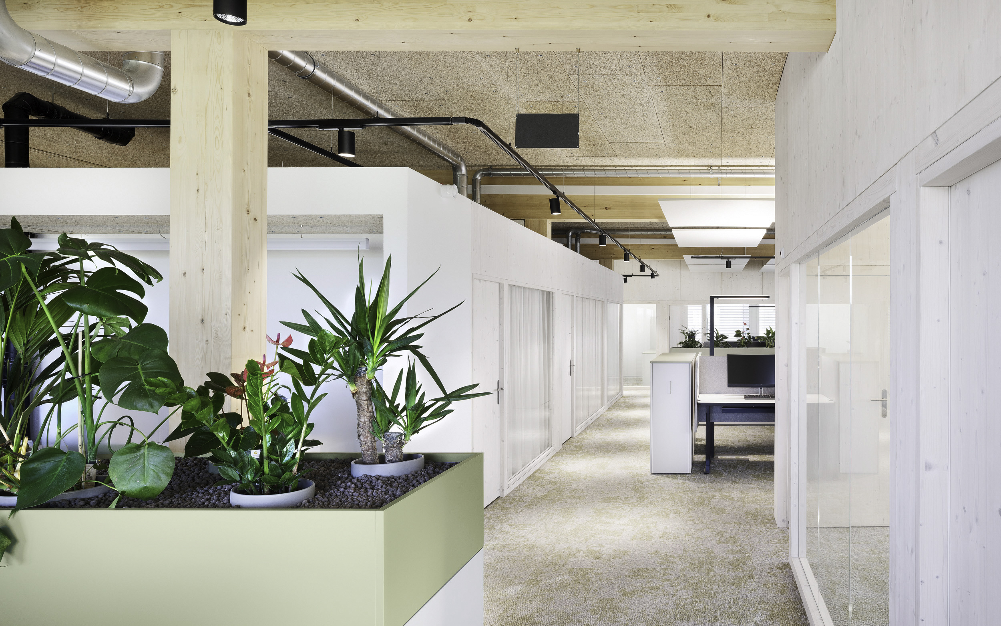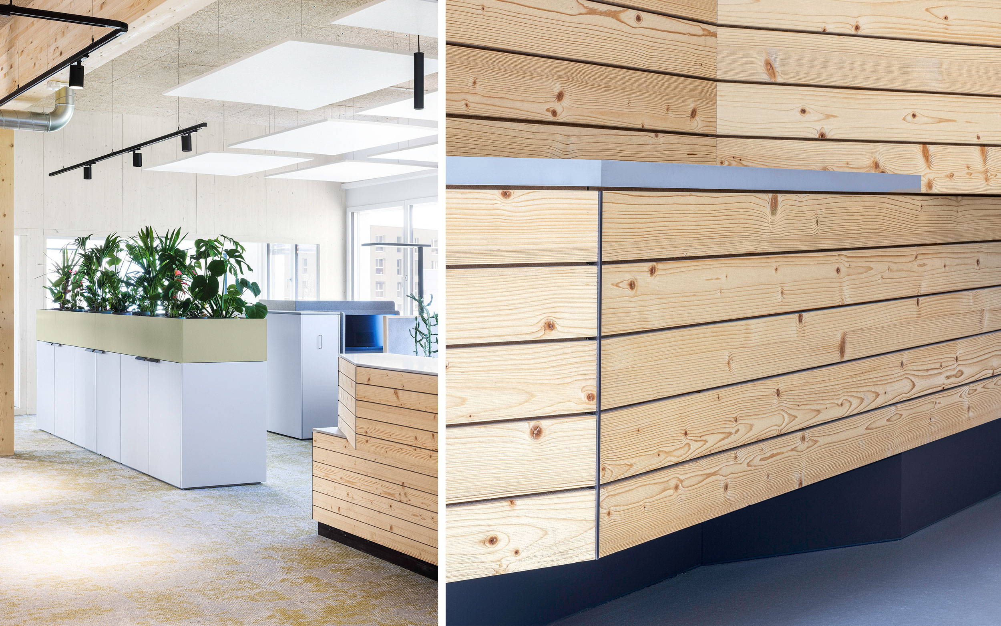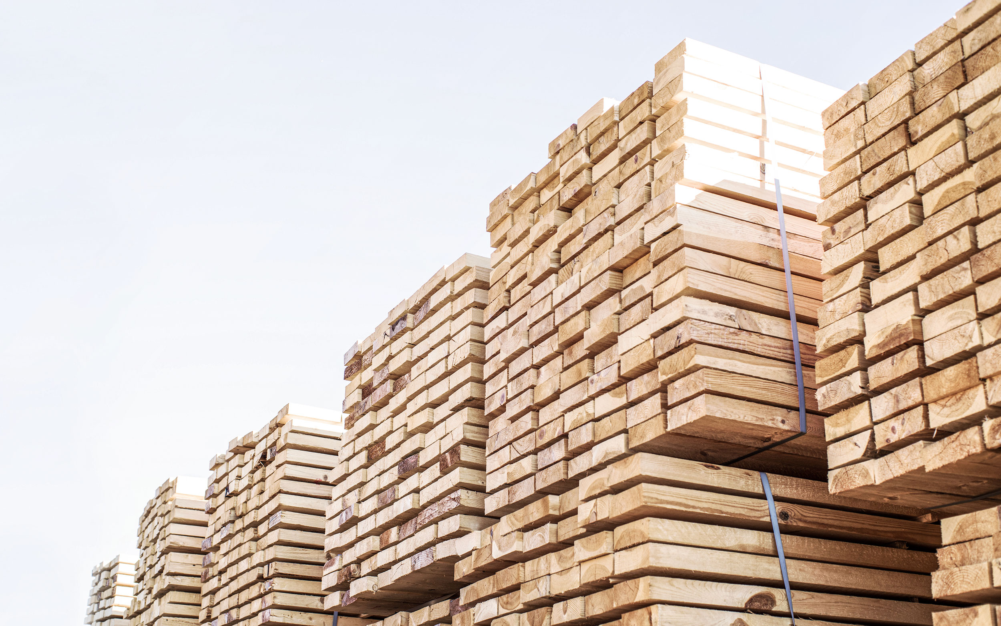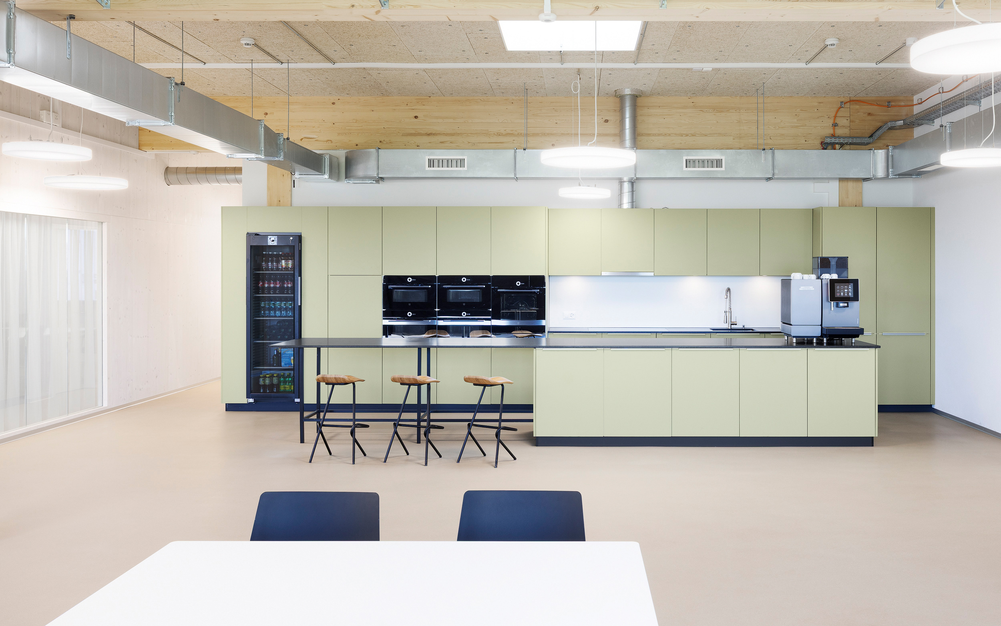On the Moosgärten industrial site in Kerzers, Landi Seeland AG has constructed and officially opened a modern timber building — its new logistics hub — on an area the size of three football fields. At the heart of this building, we created a carefully considered interior design concept for inspiring workspaces and welcoming retail zones — natural, functional and future-oriented.
Our mission
Our design concept weaves through the new spaces like a «green thread», uniting sales, office and lounge areas. We reimagined and creatively staged the entire environment for employees and customers alike: from the retail area with its inviting coffee corner and distinctive checkout desk, to the offices overlooking the surrounding fields, and the staff cafeteria with an adjoining multifunctional space.
Our inspiration
«Naturally natural!» was both our guiding principle and attitude. Regional woods such as spruce, natural colours, acoustically optimised surfaces and abundant daylight were key elements of the concept. The interior design creates atmospere, enhances well-being and supports efficient workflows.
Looking for examples?
Take the sales shelves, labelled with digital print on raw wooden supports. Or crates — naturally bought from the nearby Landi — creatively transformed into lampshades above the checkout desk. Spruce, a characteristic wood of the region, was the obvious choice for the timber construction, but also for the materialisation concept of the furniture and the room dividers — perfectly reflecting Landi’s zeitgeist. A visual highlight: the checkout desk, inspired by stacked, slightly offset wooden boards. The clear design language flows seamlessly from the reception through the open-plan workspaces to the staff kitchen and the versatile multifunctional zone.
