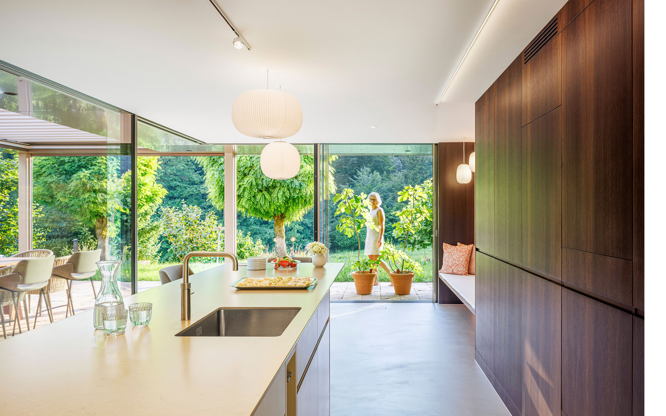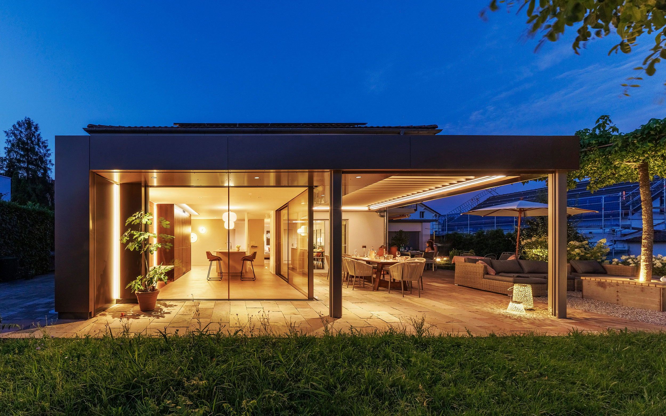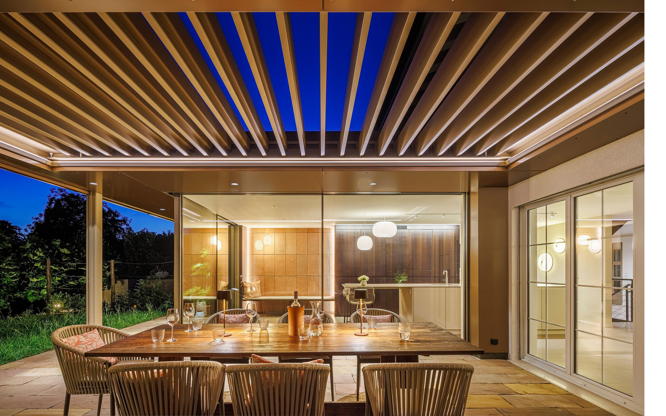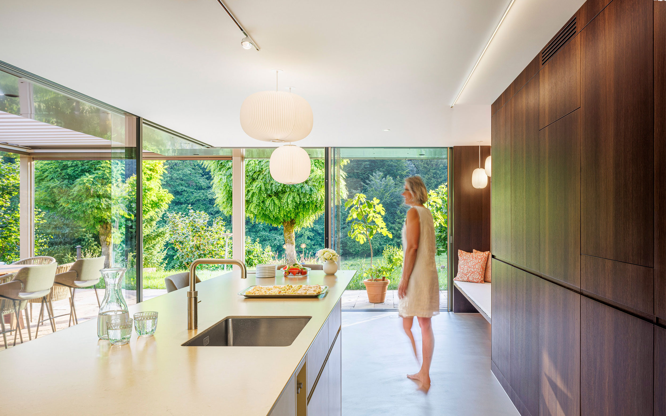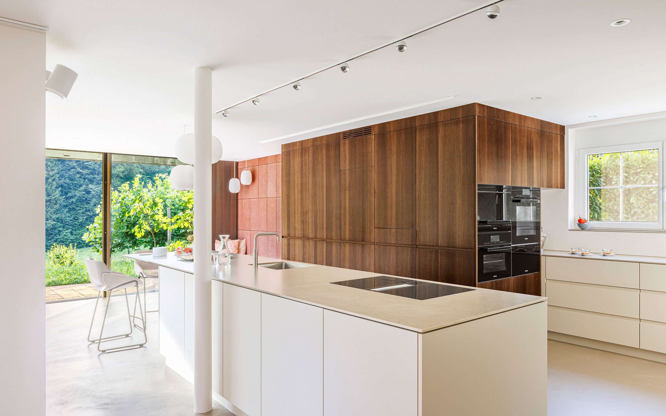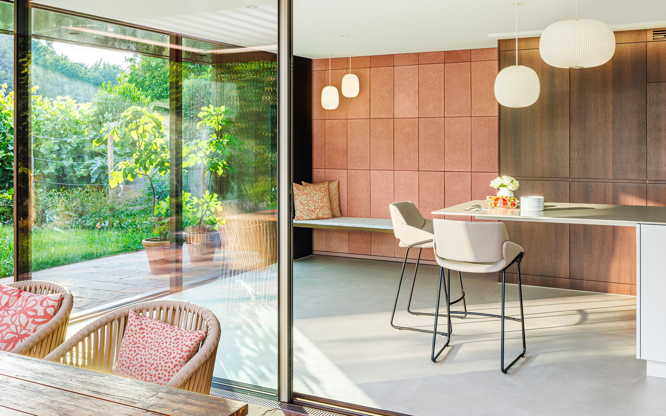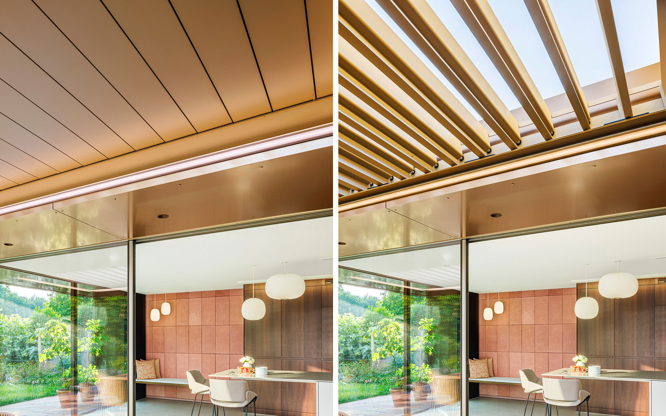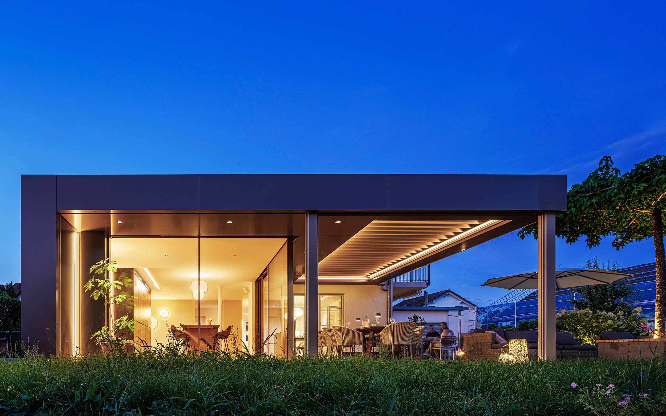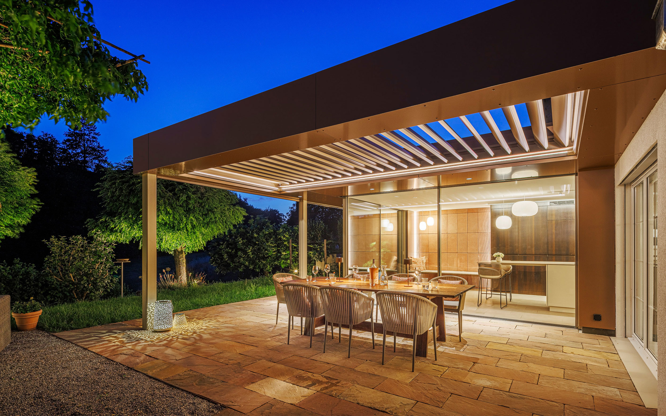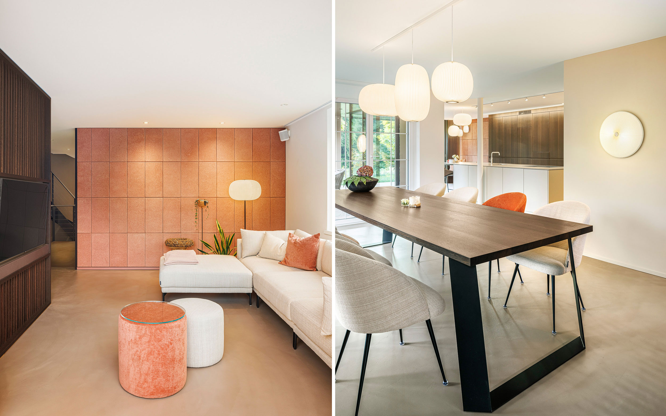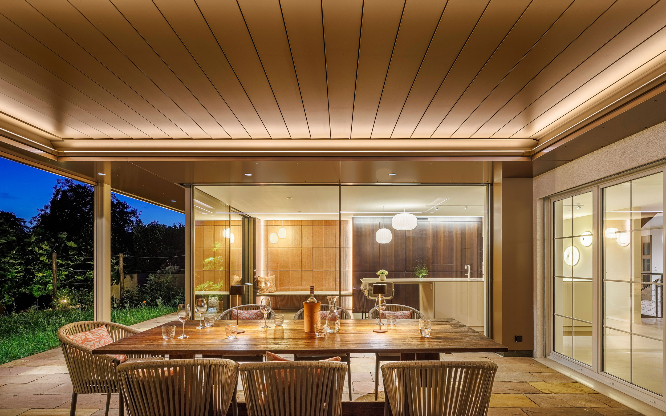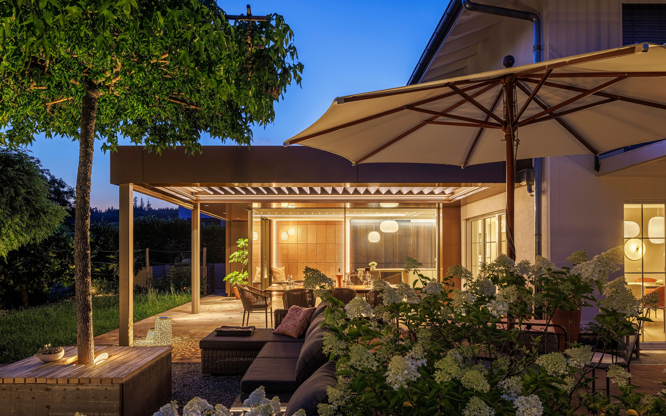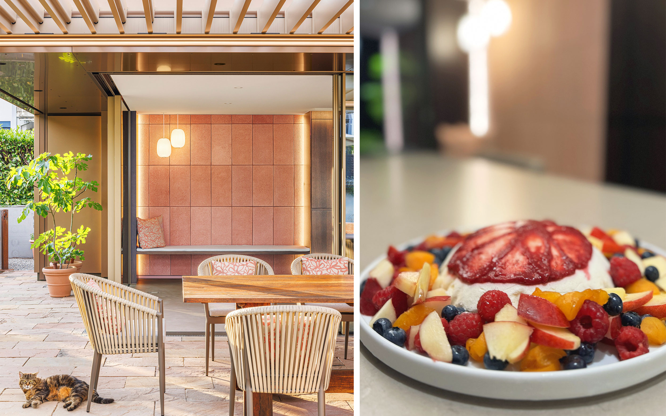The boundaries between inside and outside dissolve — light, air and greenery become part of everyday life. The ground floor living area has been reimagined: clearly structured and open, with the aim of creating a high-quality, contemporary living environment that seamlessly connects interior and exterior spaces.
The partially glazed extension, enriched with abundant greenery, expands the living area and opens the home to nature. Adjustable louvers on the pergola provide protection from strong sunlight and rain, while creating an atmosphere that shifts with the weather and time of day: at times airy and expansive, at others cozy and sheltered. The result is a space for quiet moments, convivial evenings and simply enjoying the garden — all year round.
Initial situation
Although the single-family house featured pleasant openings on the ground floor, its connection to the outdoors was limited. The kitchen, while functionally designed, lacked a welcoming, sociable atmosphere. Over time, the desire for change grew — a space was to be created where the garden and nearby forest could be experienced throughout the seasons.
