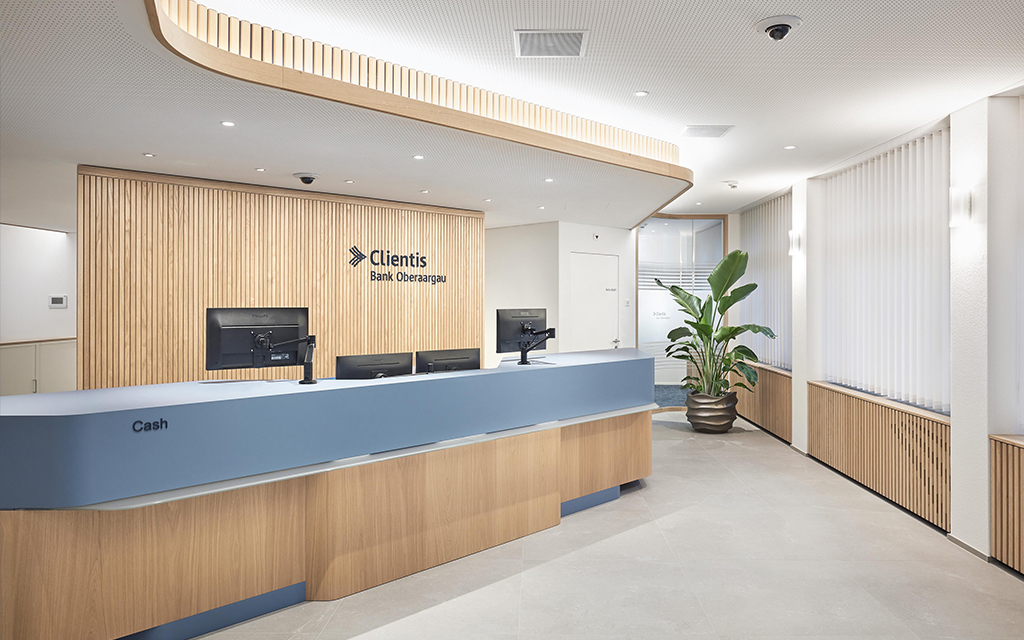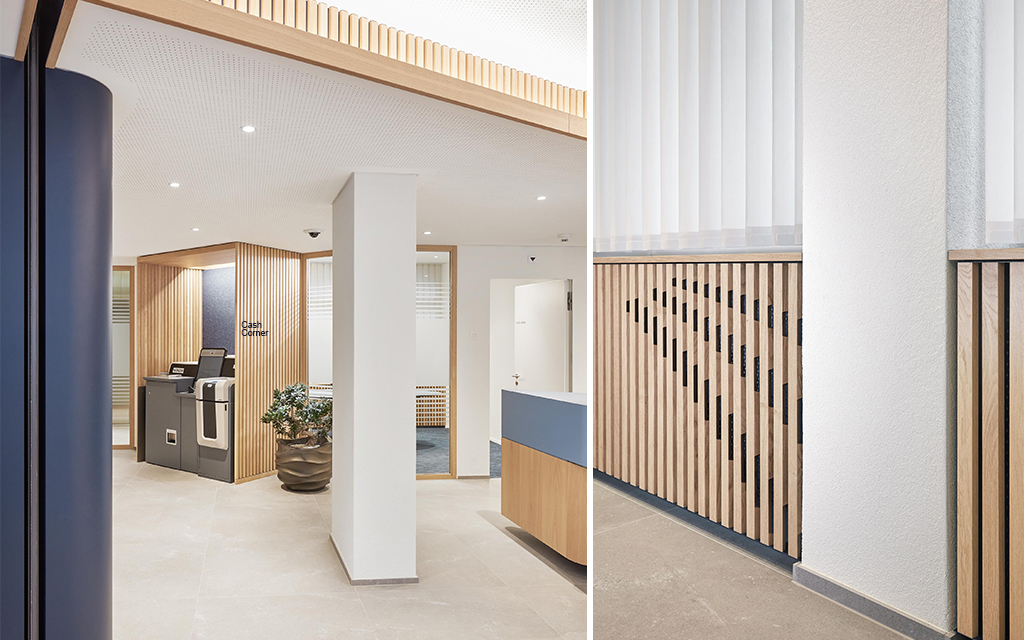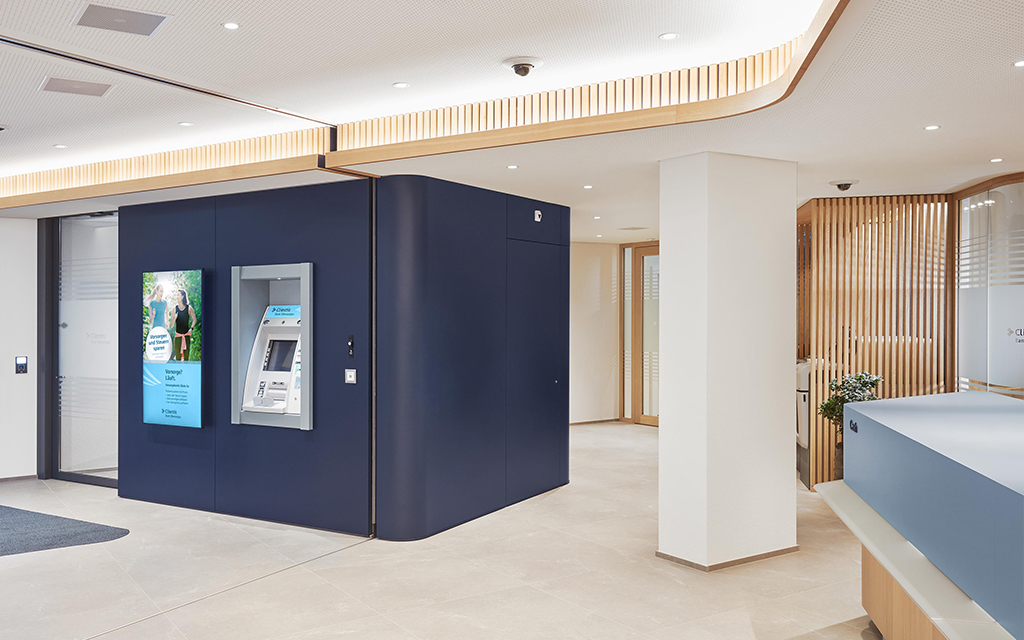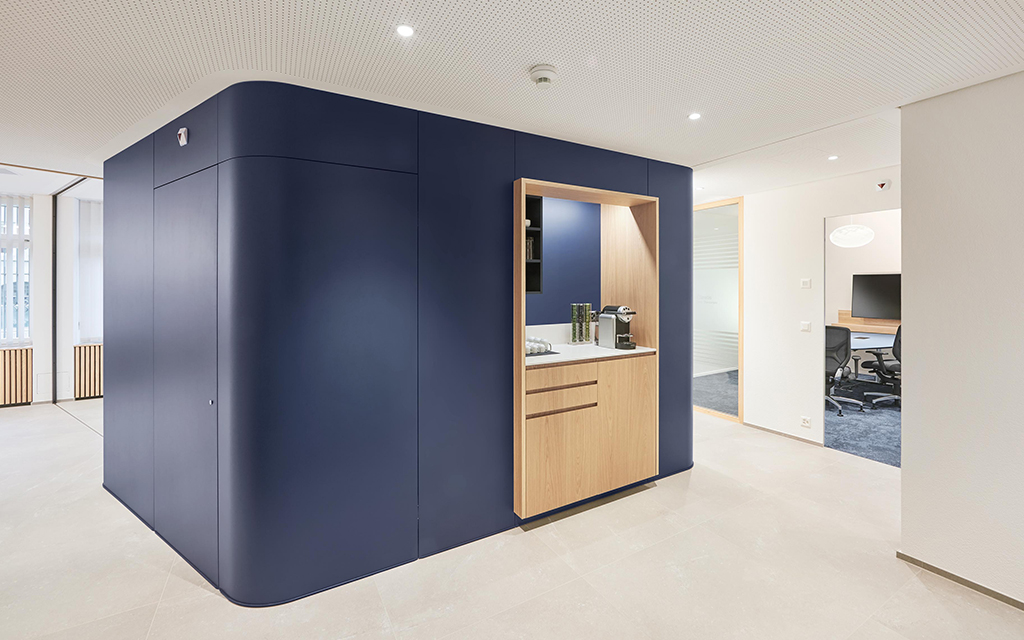«Gentle hills, strong meadows and forests, mysterious «Wässermatten» (water meadows), these are our wonders. And in the middle of this nature, that’s where we are at home.» Described at the beginning of the image film of Clientis Bank Oberaargau, this characterisation is transformed into the new permises by the converison of the customer zone in Huttwil.
Mysterious with its intricate floor plan organisation, which promotes discretion where it is needed and creates openness where it welcomes customers.
Gentle with the soft, flowing design of the ceiling heights, which conceal the many beams and the building services without reducing the overall height of the room.
Strong with the oak as a symbol of durability, liveliness and warmth.
In the listed building, customers enter a new world in which nothing reminds them of the previous, closed customer hall. Like a stone in the middle of a stream, the darkly contrasting core stands freely in the room and integrates sliding doors, ATMs, coffee bar and building services; at the same time, it separates customer access from staff access — like a stone in a stream divides the water. It offers visitors orientation and at the same time creates discreet spaces for customer advice and staff offices.



