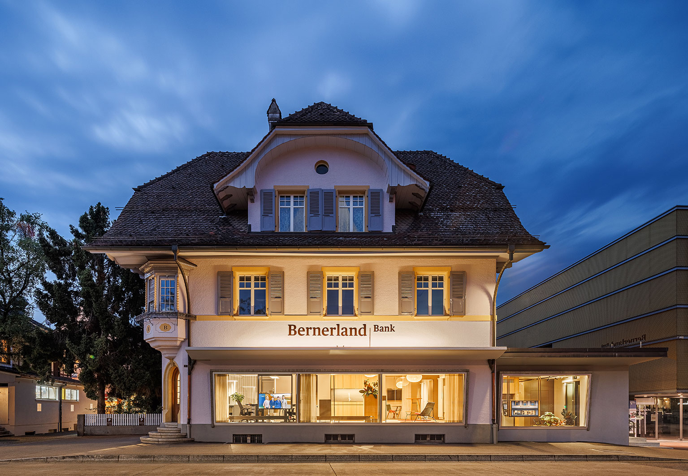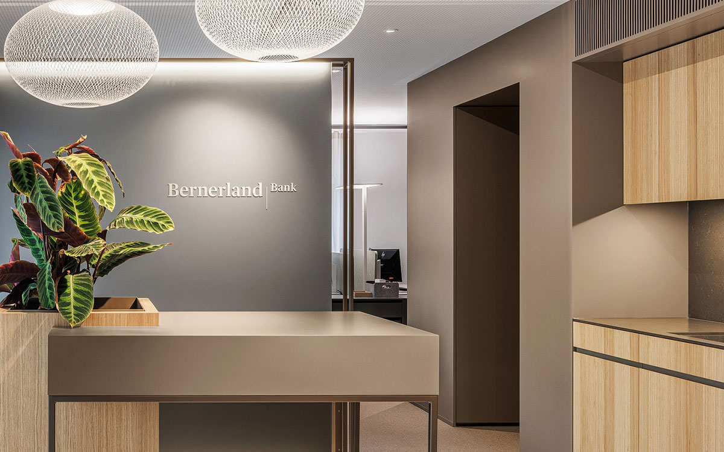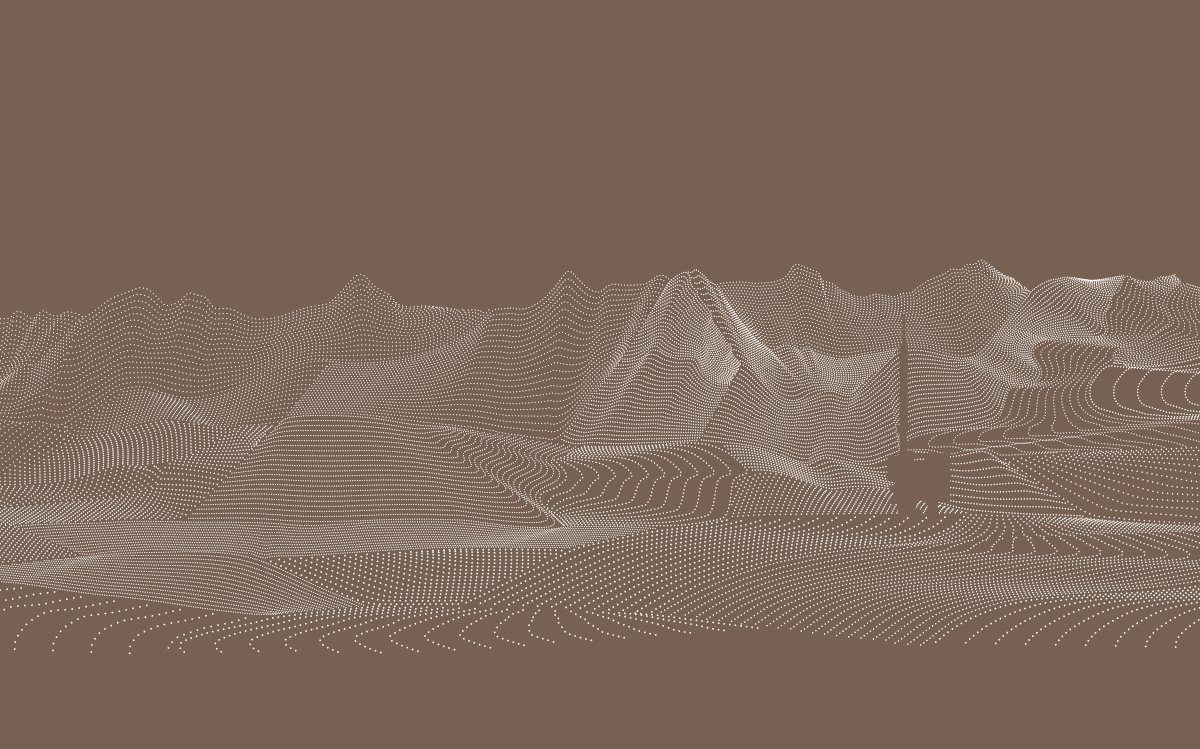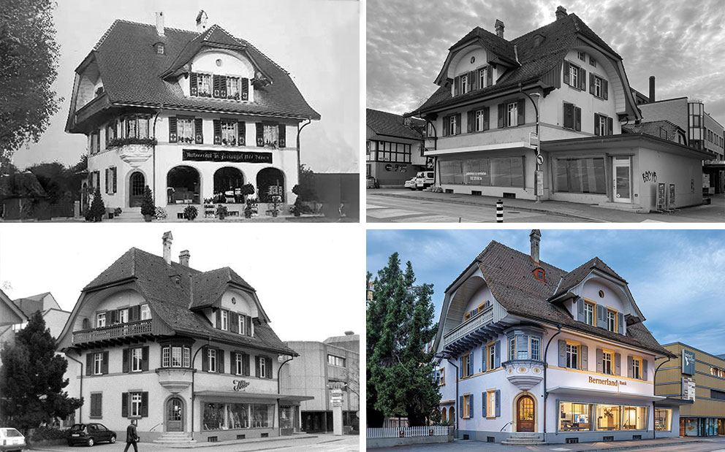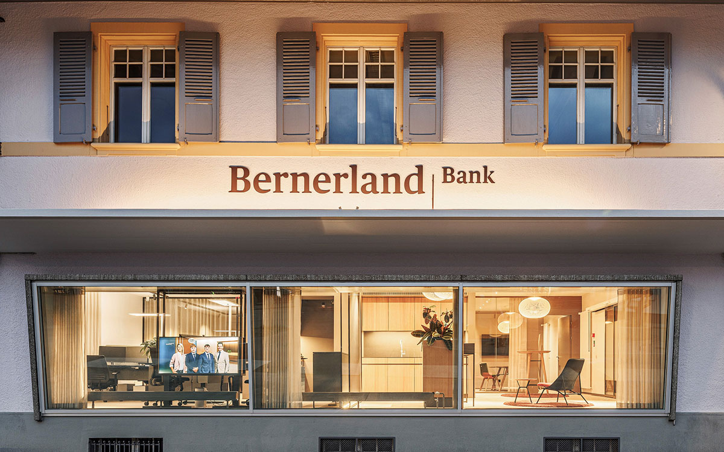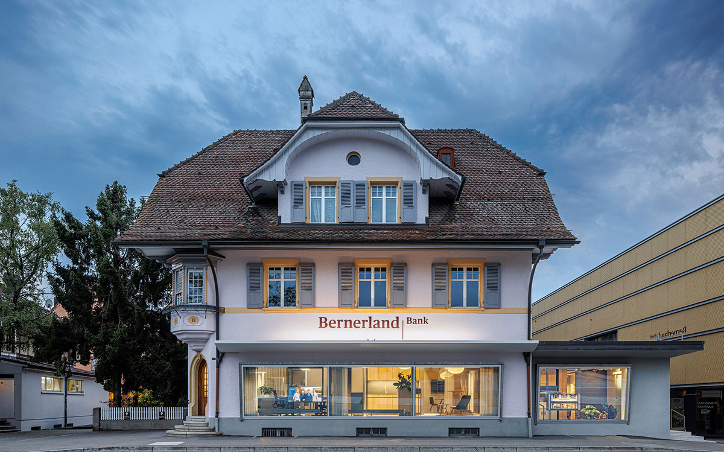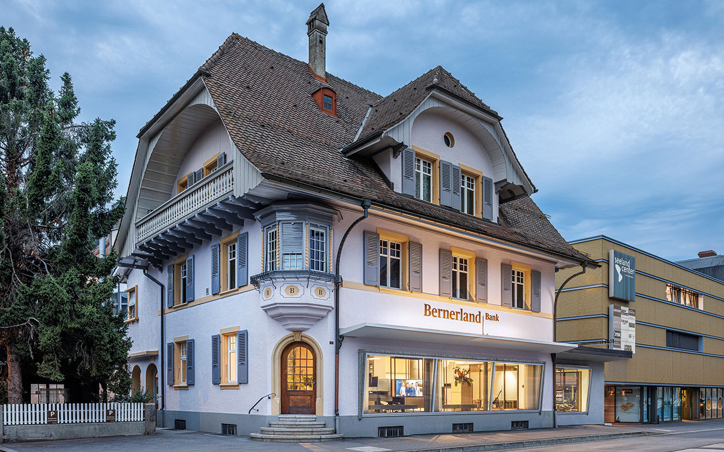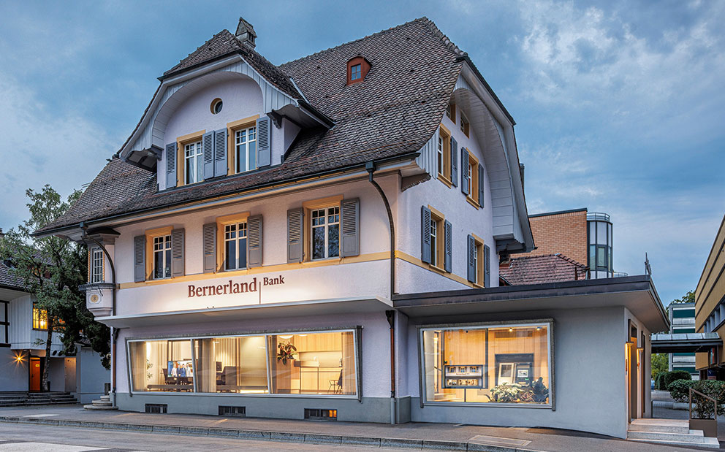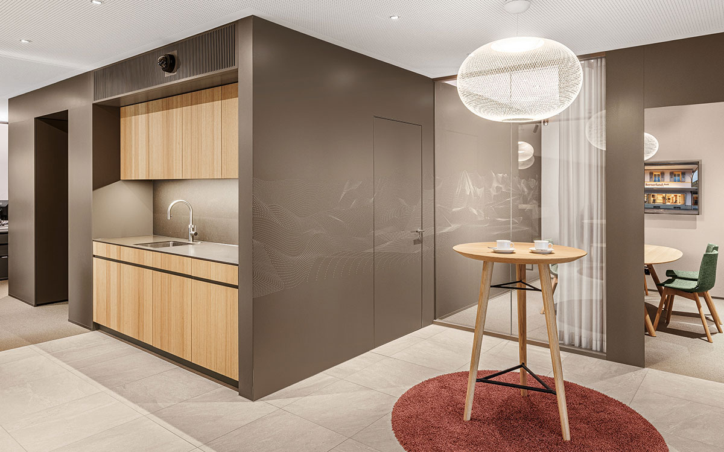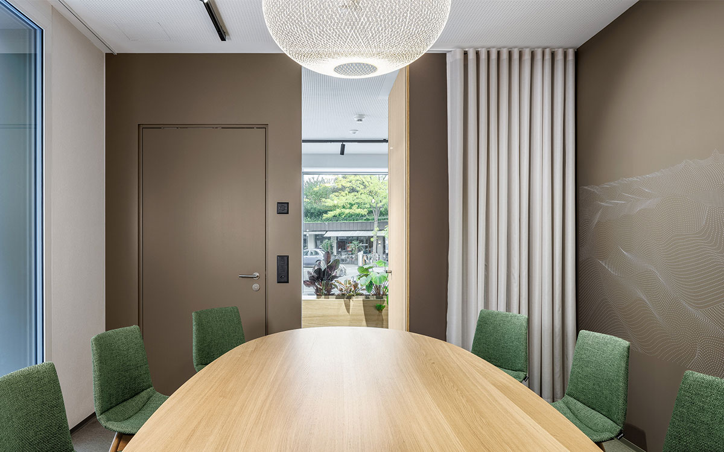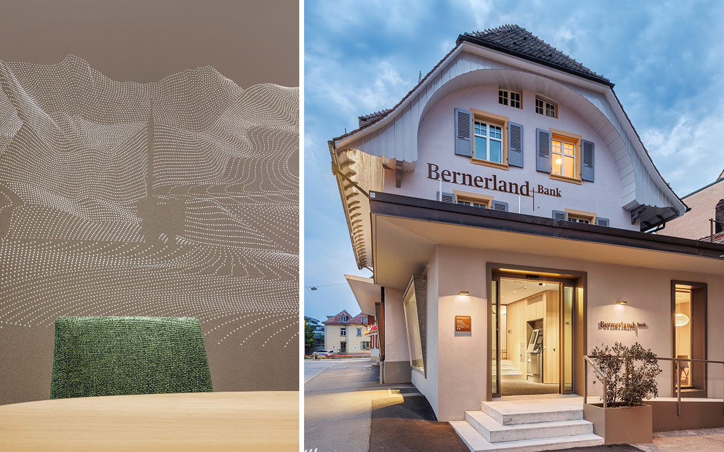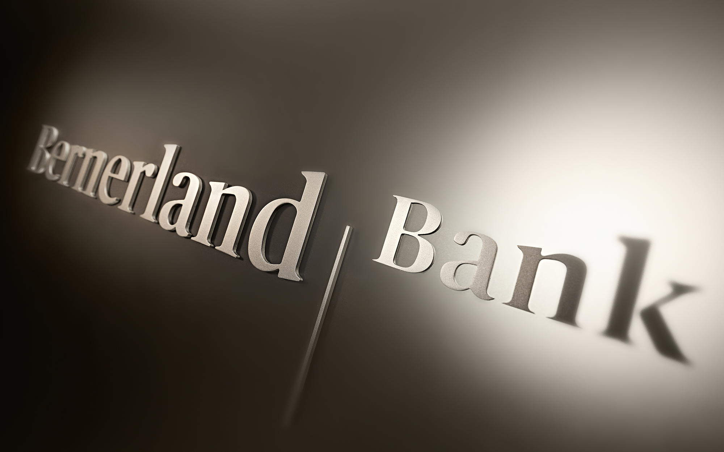Prime location in the centre of Lyss: with its new branch at Bielstrasse 1, Bernerland Bank marks its entry into the Seeland region. Here, history meets modernity — creating a place that unites regional identity with contemporary banking.
Objective
The bank’s goal was to establish a highly visible, modern presence in the Seeland region — one that communicates approachability while embodying the brand’s core values. Functional requirements such as accessibility, discretion, security and comfort were to be harmoniously combinded with openness and a strong sense of identity.
Mission
Our assignment included site analysis, evaluation of potential properties, architecture and interior design, as well as construction management in terms of design. The key challenge was to integrate complex building technology into the existing structure while creating an architectural dialogue between heritage and modernity.
Approach
Following the site selection at Bielstrasse 1, we were responsible for the entire implementation — from concept to realisation. In close collaboration with the heritage conservation authorities, the historic façade from the 1920s was carefully restored, and the original colour scheme reinstated. The building thus retained its authentic character while gaining new vibrancy.
Inside, circulation and workflows were completely reimagined. In addition, modern technical installations — including cooling and ventilation systems — were integrated, ensuring optimised operations and significantly enhanced comfort for clients and staff alike.
