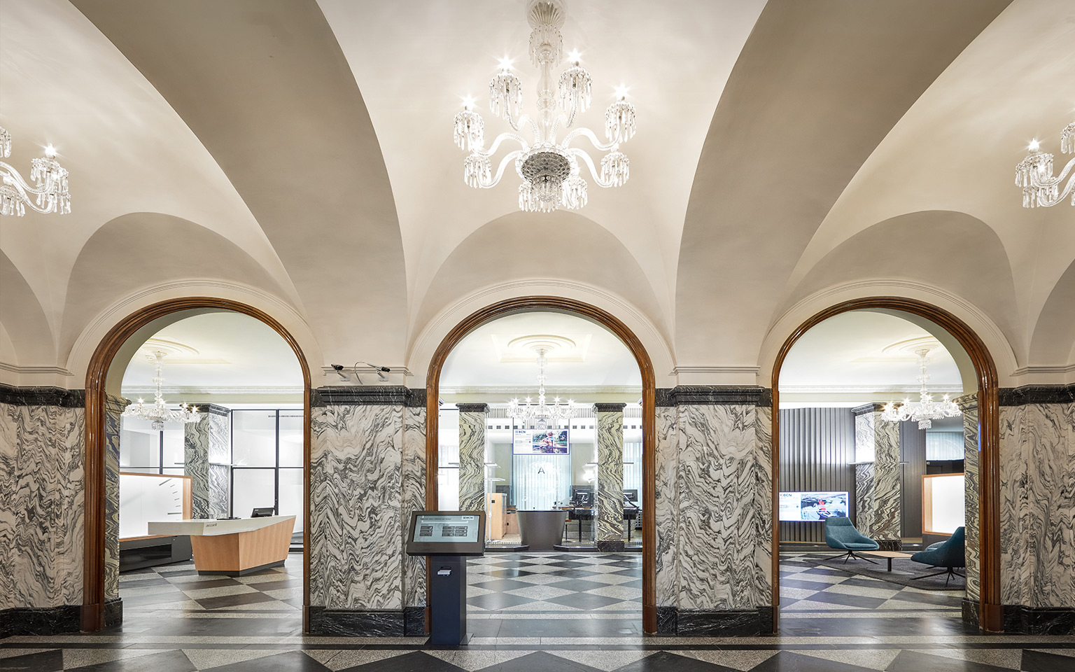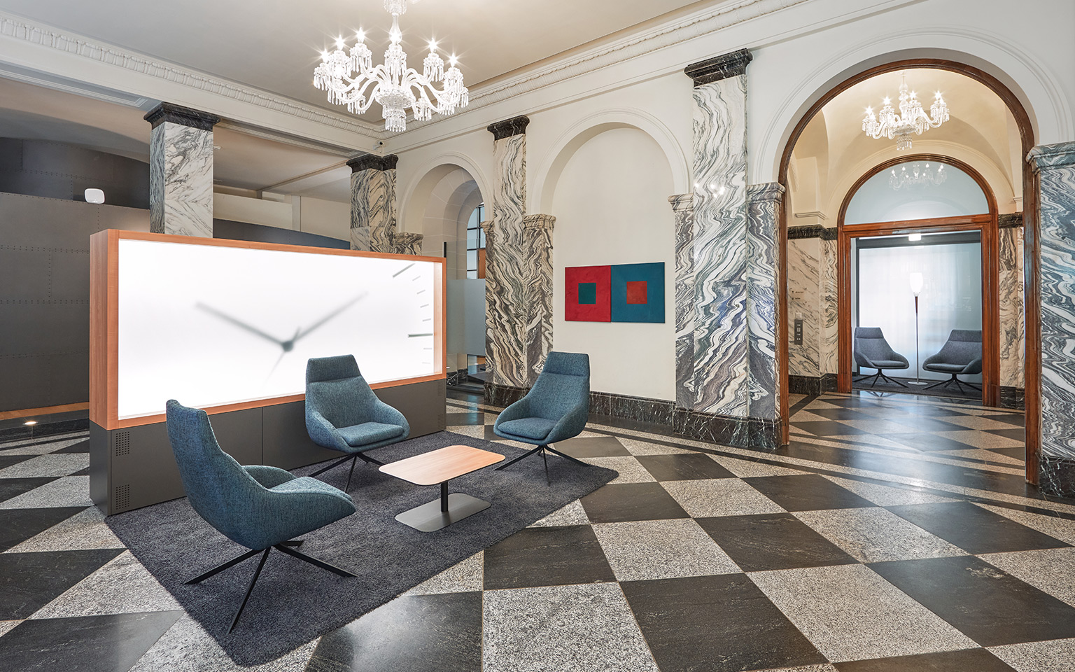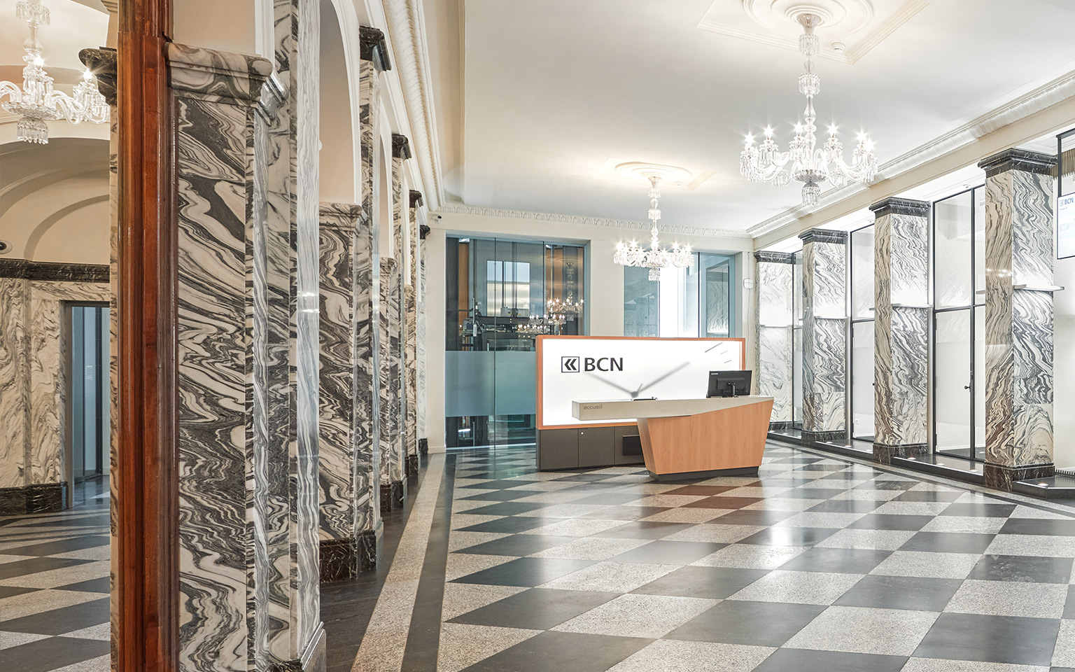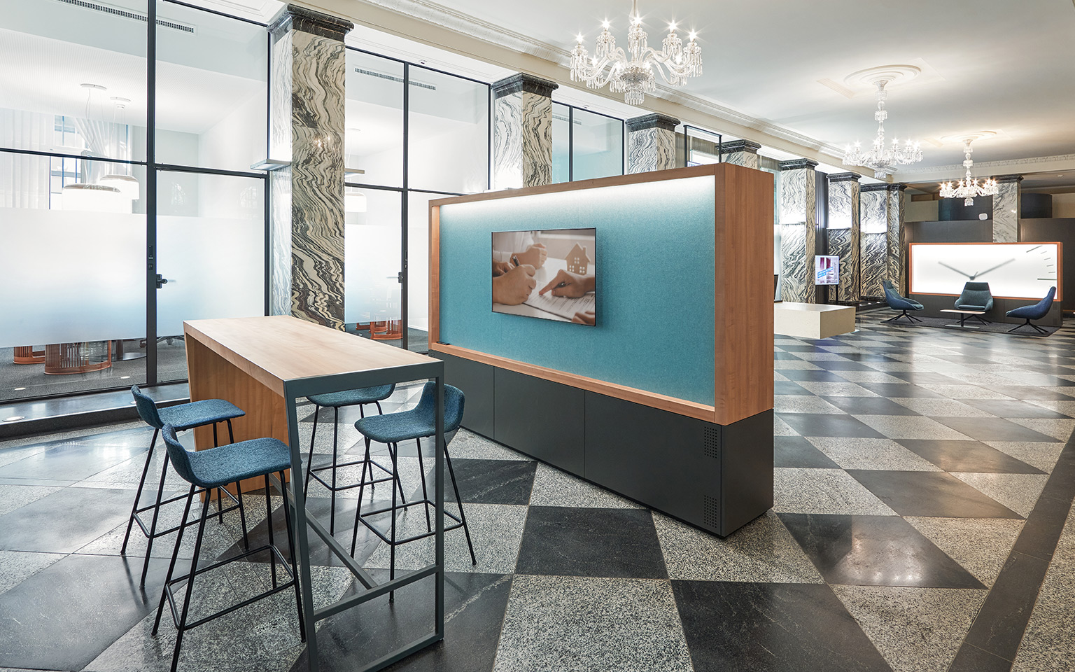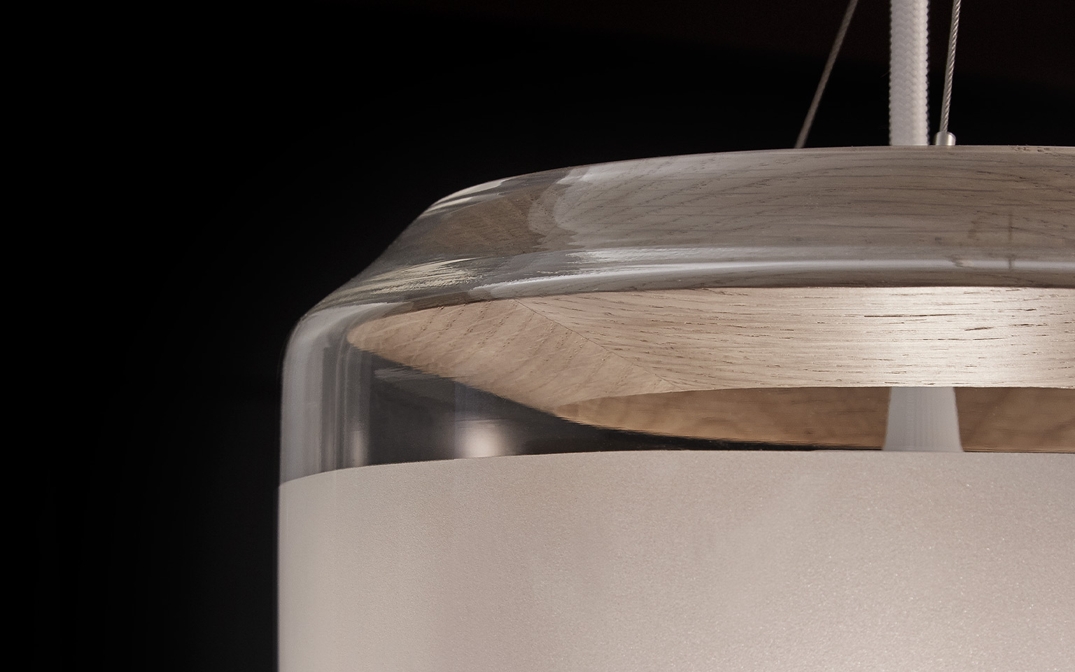How to breathe hospitality and conviviality into a historic building that radiates austerity and authority?
After the successful renovation of its advisory center in Cernier in 2019 and several smaller branch renovations, it was the turn of the headquarters in La Chaux-de-Fonds to renovate its customer hall. The challenge was to find a balance between the authority of the building and the desire to create a welcoming and convivial atmosphere.
The new reception, visible from the main entrance and slightly off-centered, ensures optimal and targeted guidance and advice for customers. As a result, interpersonal contact gains in importance, while the security desks move discreetly into the background. We have placed the waiting area symmetrically to the reception. In addition, there are two areas for brief consultations, separated by distinctive brand walls with three-dimensional objects — by the way, a reminiscence of the regional heritage of the watch industry.
